-
House Tour – Part 1
Now that the house is basically finished I thought it would be good to do a house tour. Matt and I were over there this weekend and managed to finally get pics of all of the rooms from various angles. I’m going to break this post up just so it’s not picture overload!
My front door still isn’t the right color but that should be fixed soon. I also want the crossbars removed. I want to frost the front door and put our house numbers in the middle but I can’t do that with the crossbars.
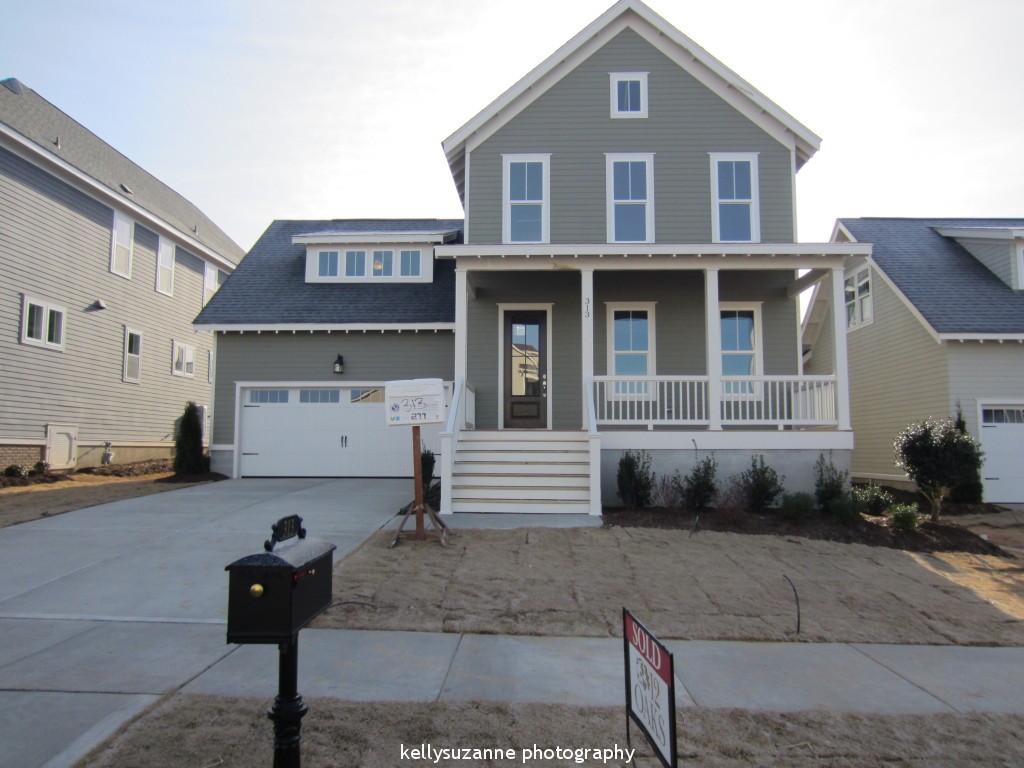
Front of the house 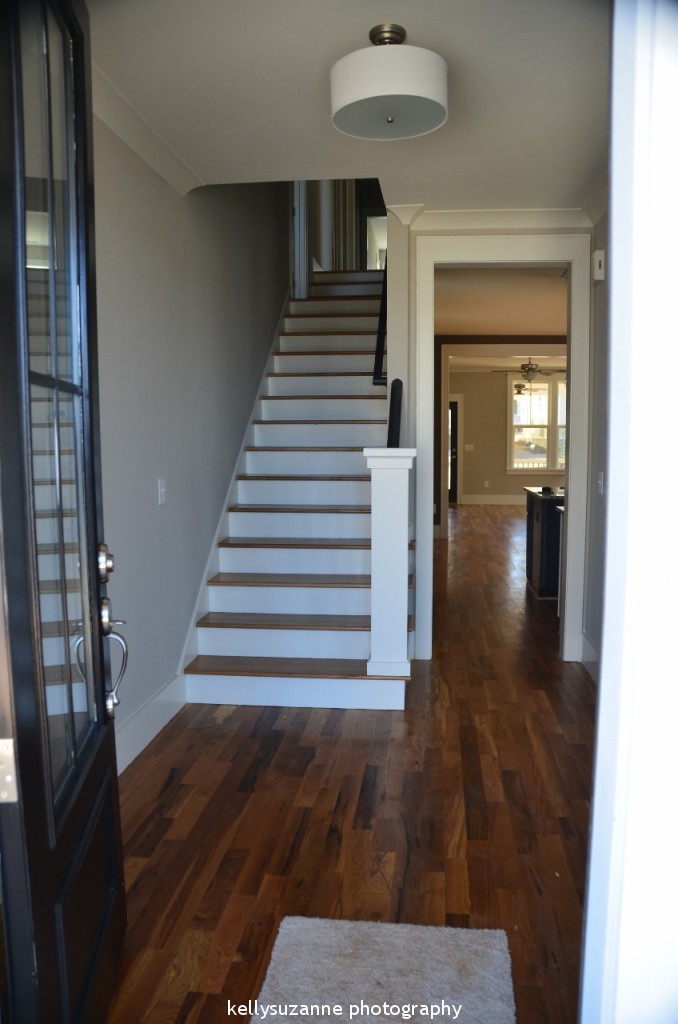
Foyer 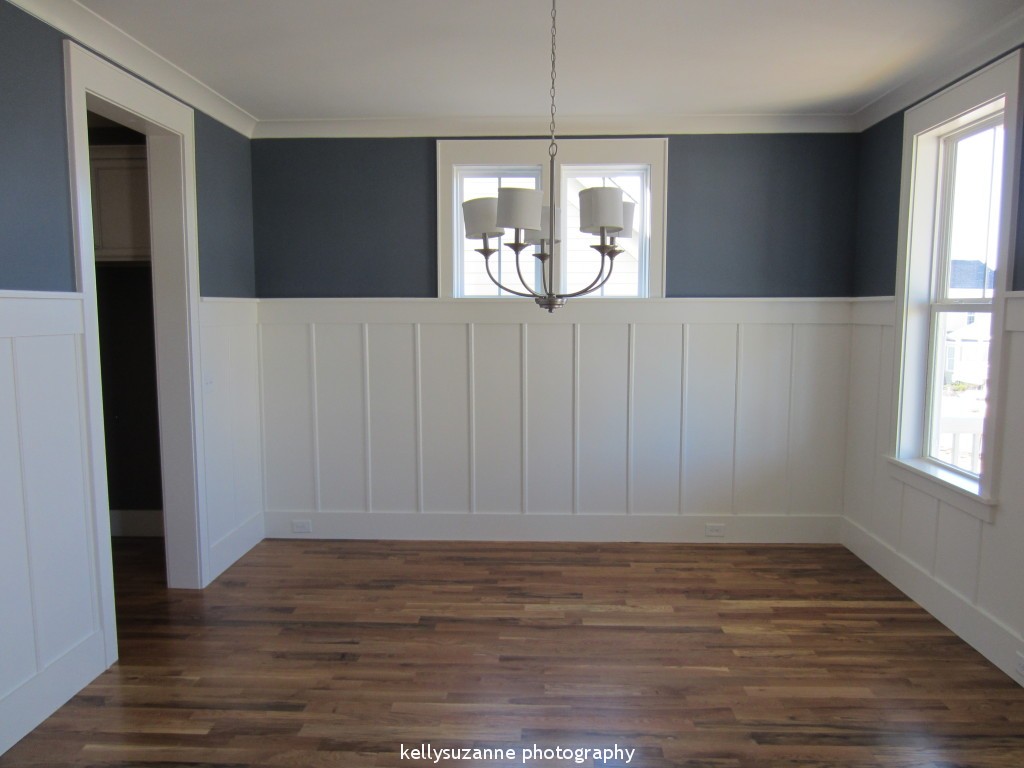
Dining Room 
Kitchen with Light Grey cabinets and dark island 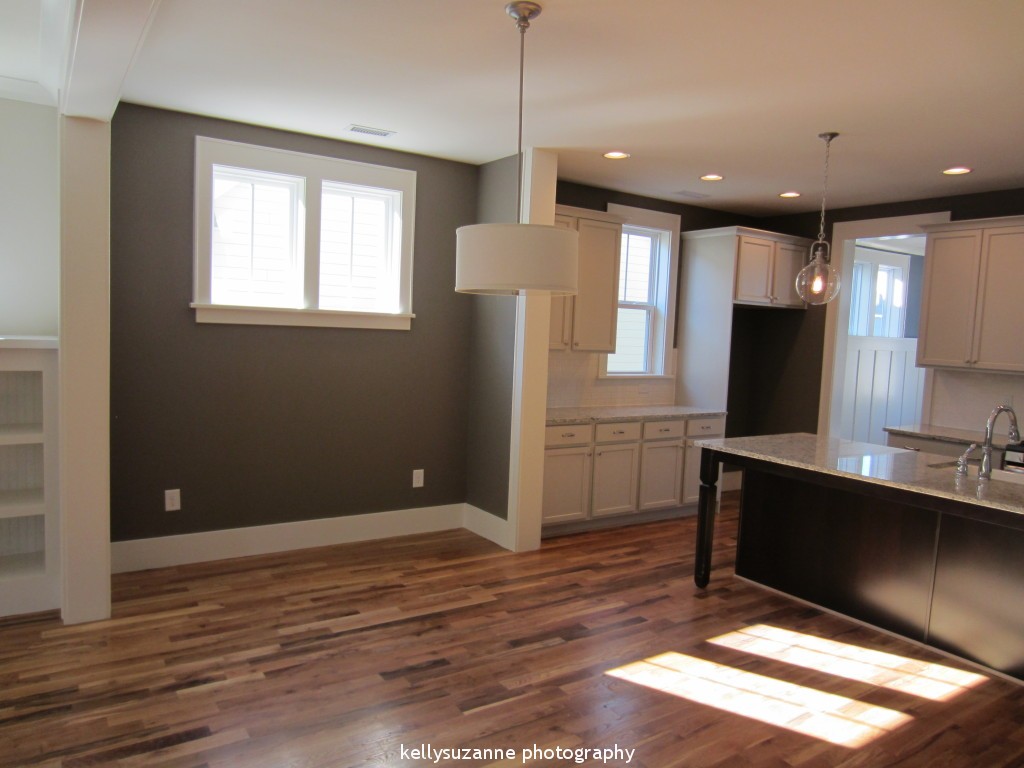
Breakfast nook / Kitchen 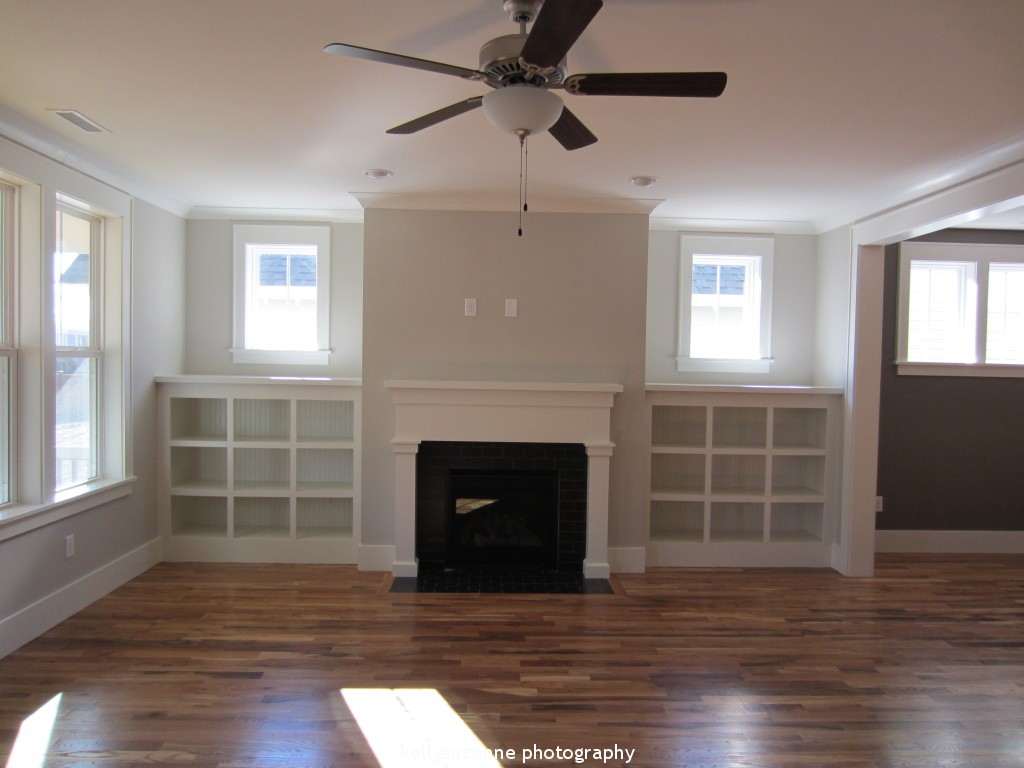
Living Room 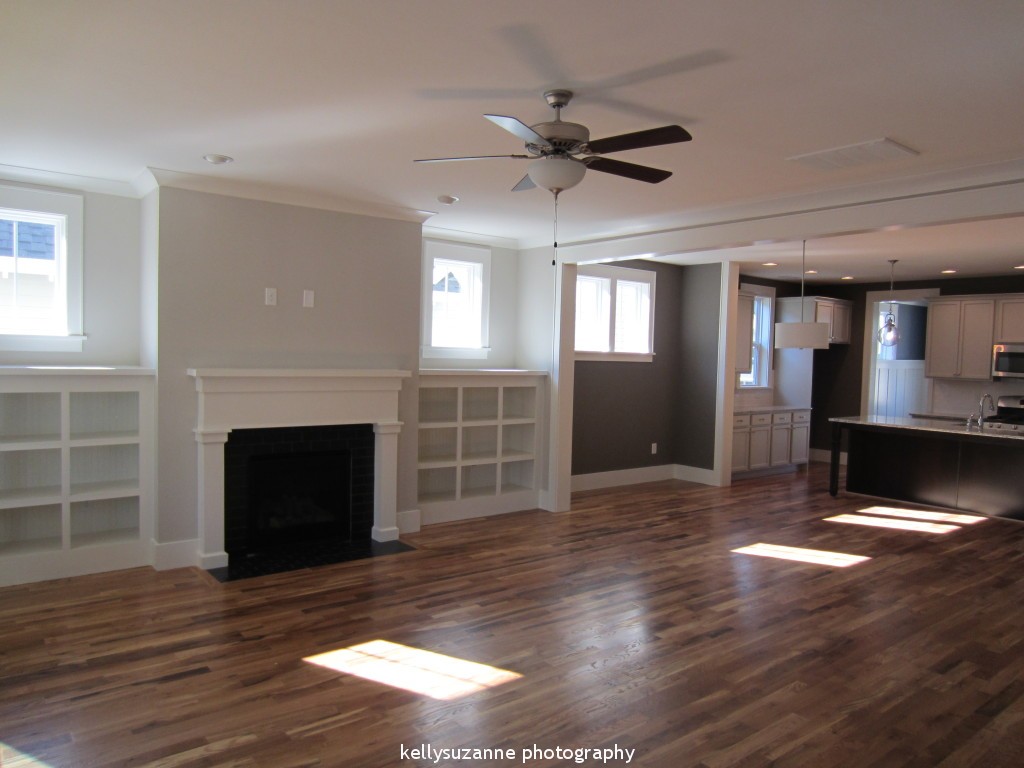
Living Room / Breakfast Nook / Kitchen 
Mudroom bench, next to first floor bath and Matt’s office. 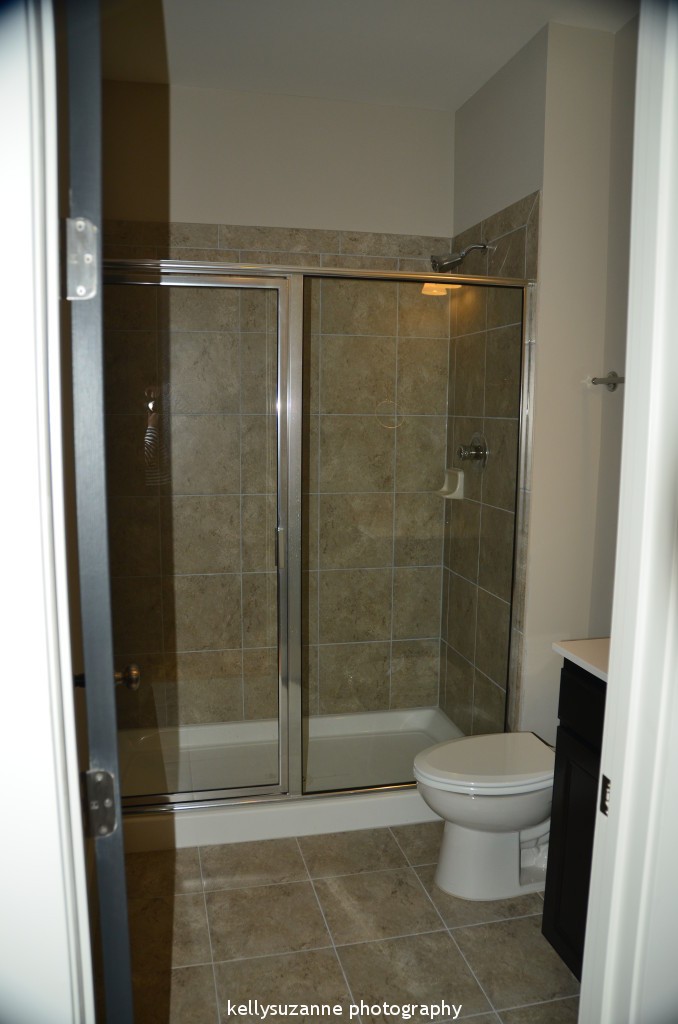
First Floor Bathroom 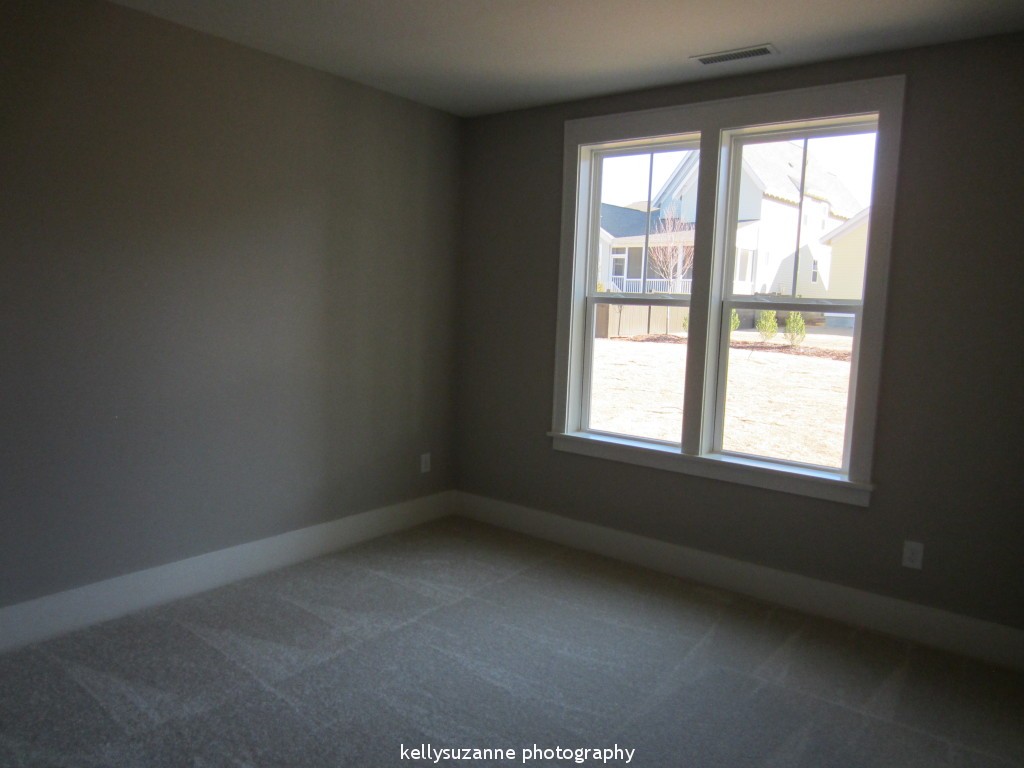
Matt’s office. There is a closet to the left. 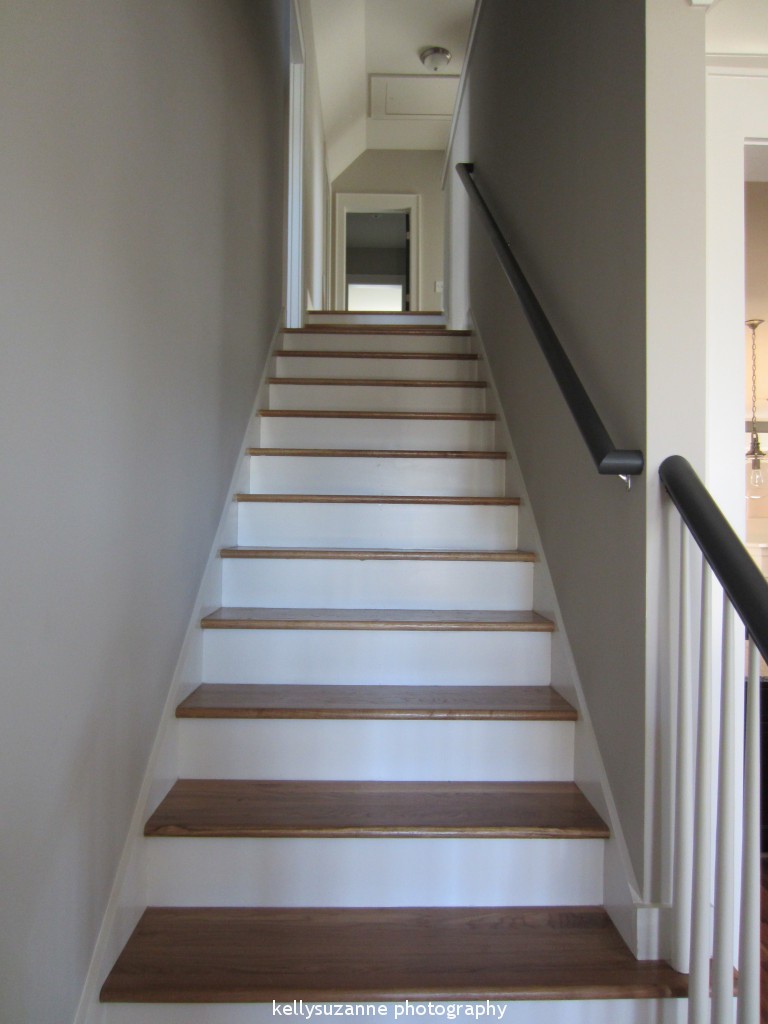
Stairway. The bonus room is to the left. 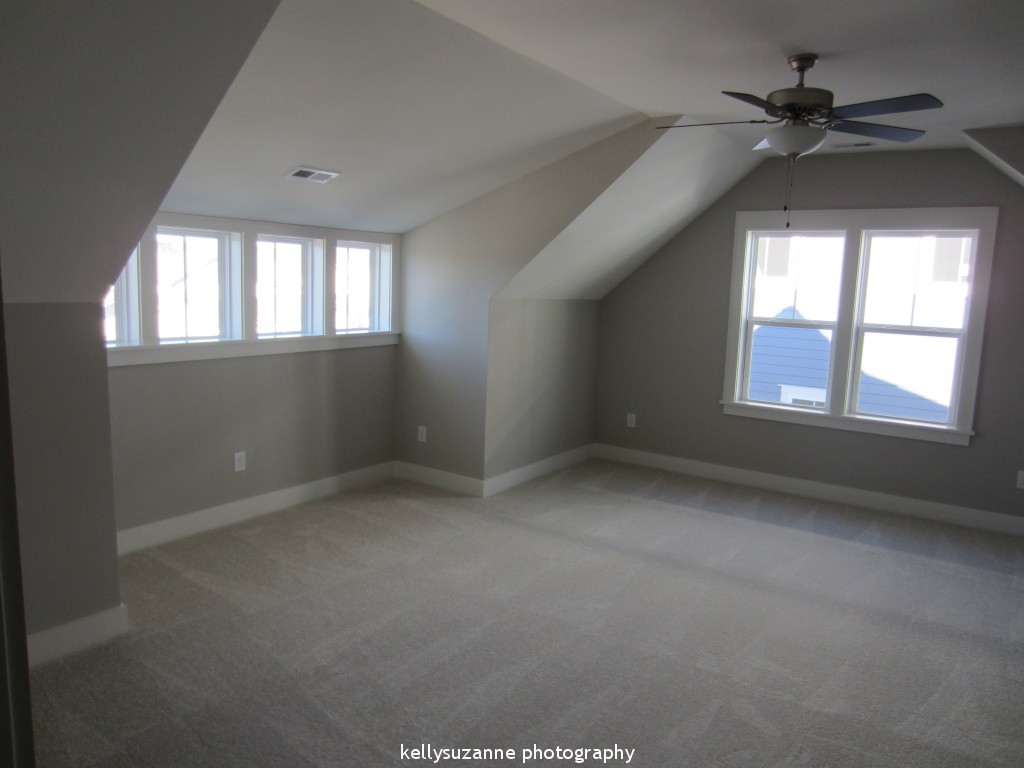
Bonus Room / Media Room 
Laundry Room (with sink!!!) on the 2nd floor. I will post the upstairs bedrooms along with the back of the house tomorrow.
~k