-
House Tour – Part 2
I decided not to make you wait for the rest of the house. I’m so nice. 😉
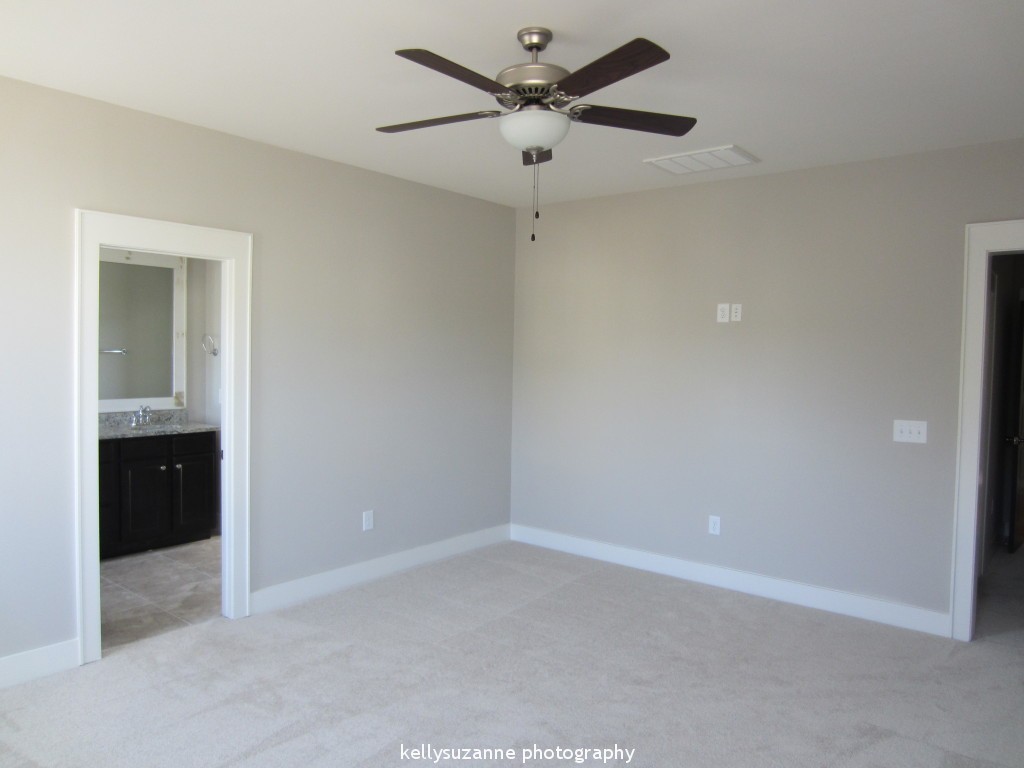
Master Bedroom 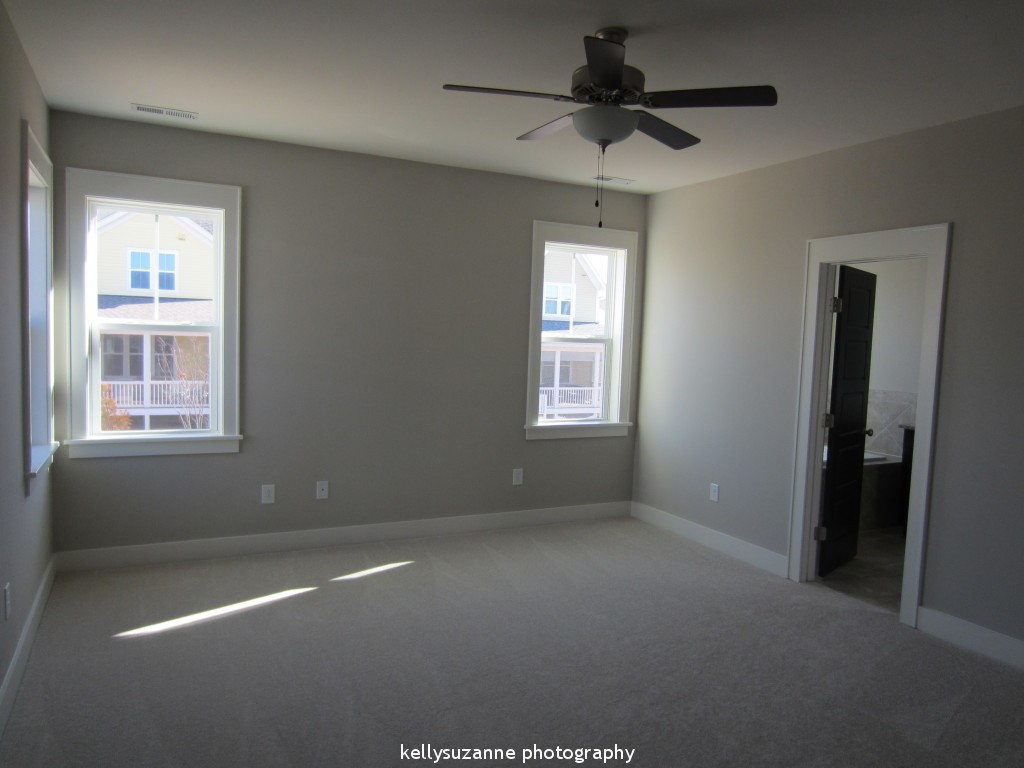
Master Bedroom 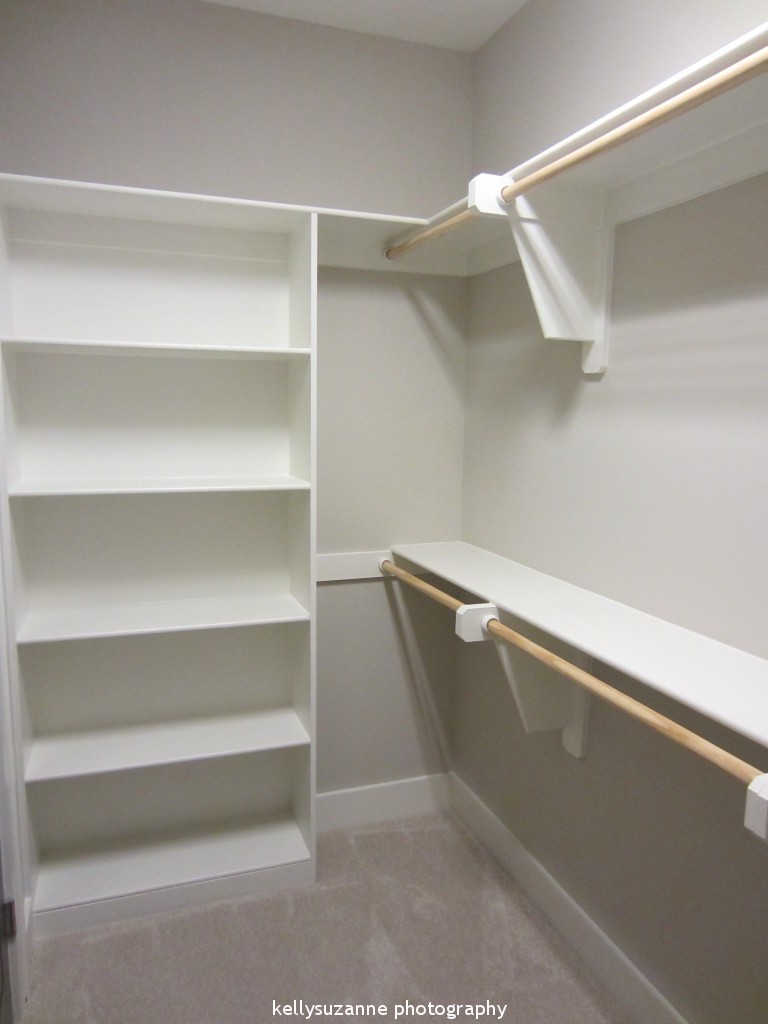
Master Closet – This will mostly likely be my closet. 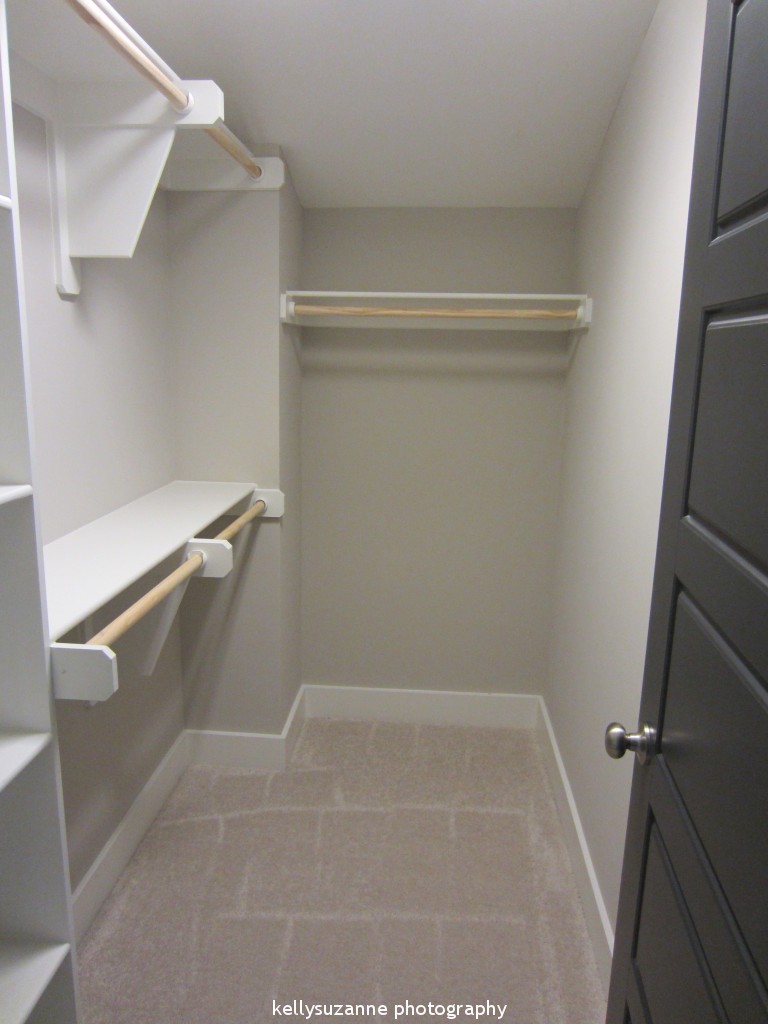
Master Closet – Mostly Matt’s closet 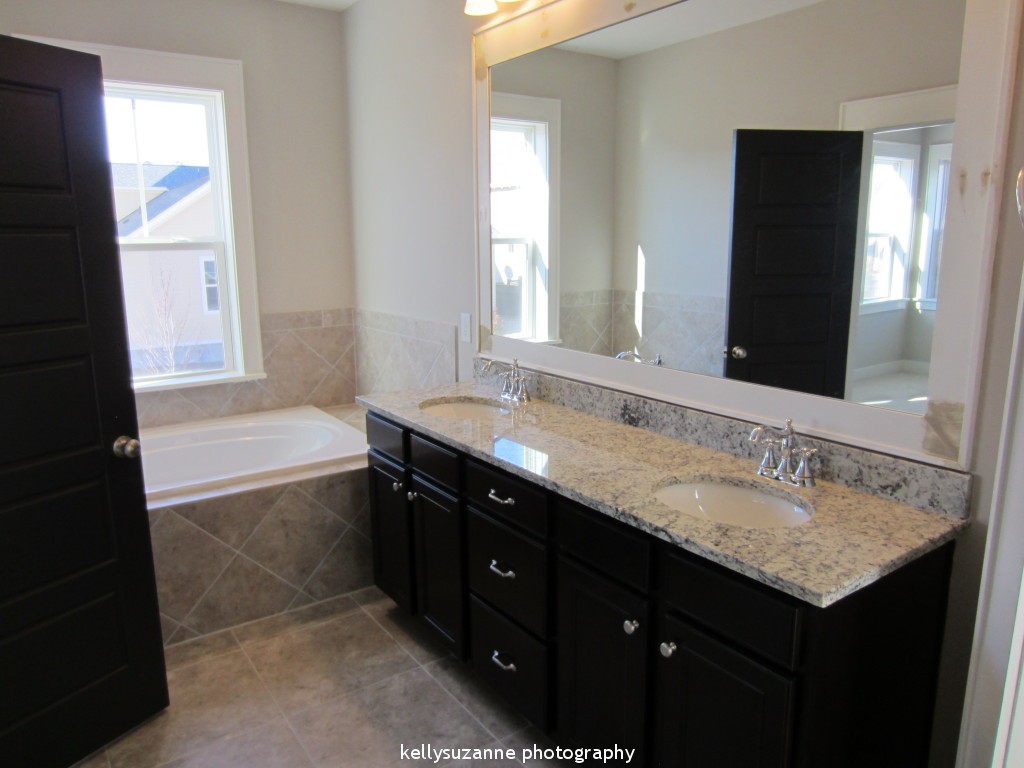
Master Bathroom 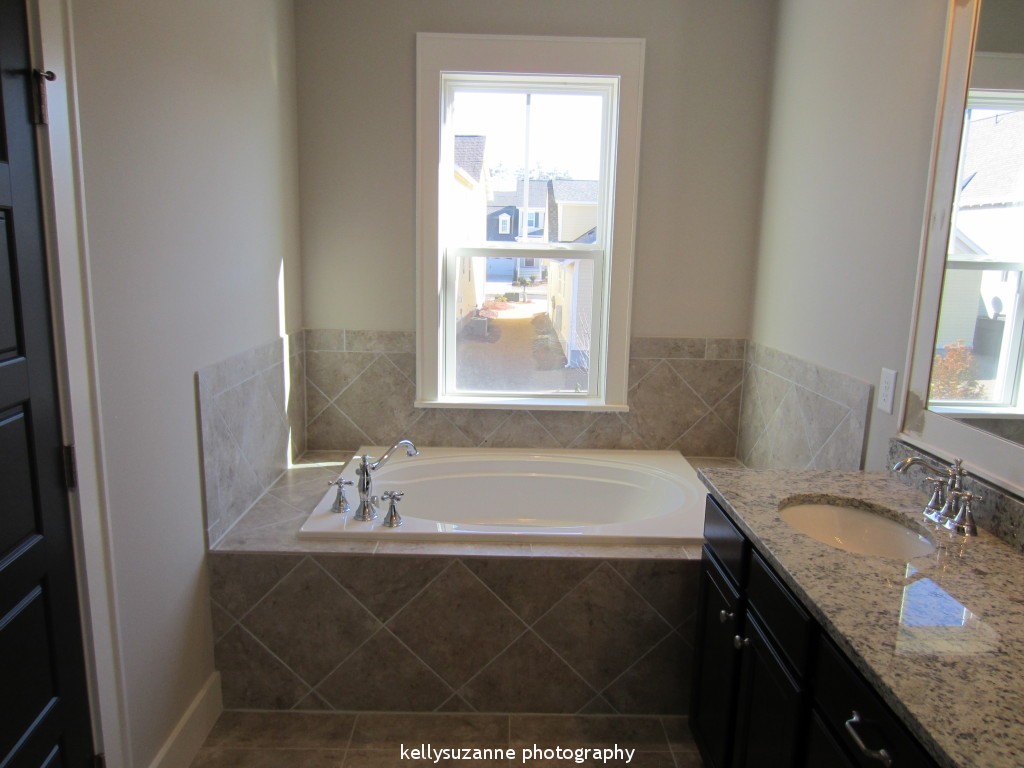
Master Bathroom – Tub 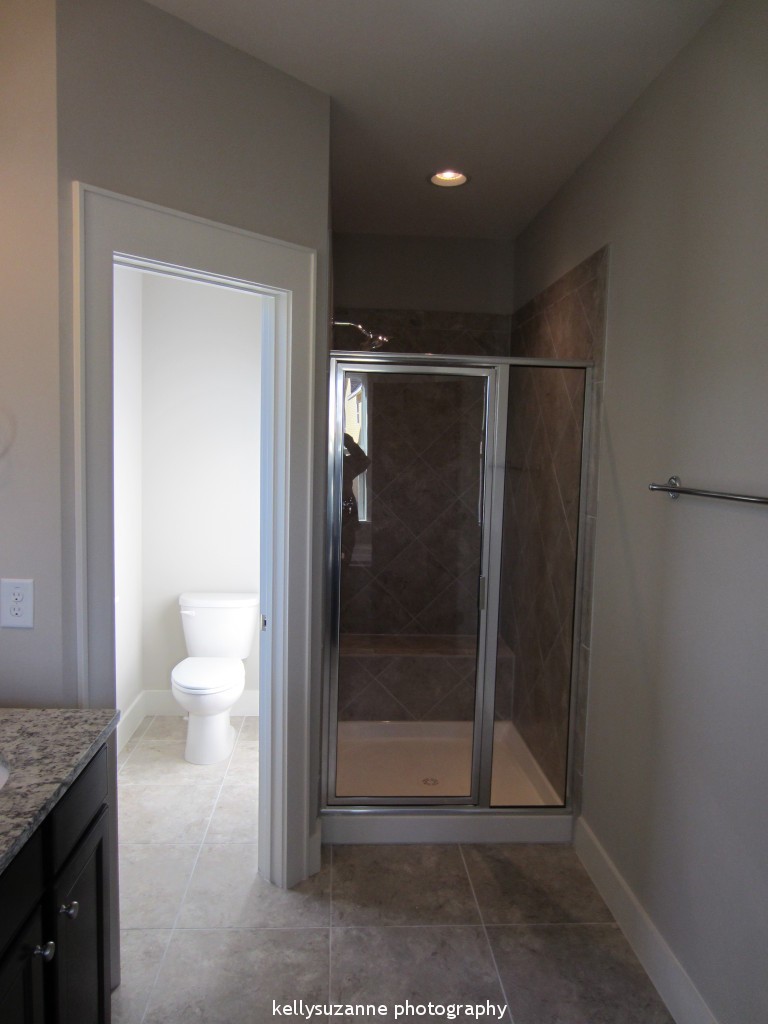
Master Bathroom – Shower 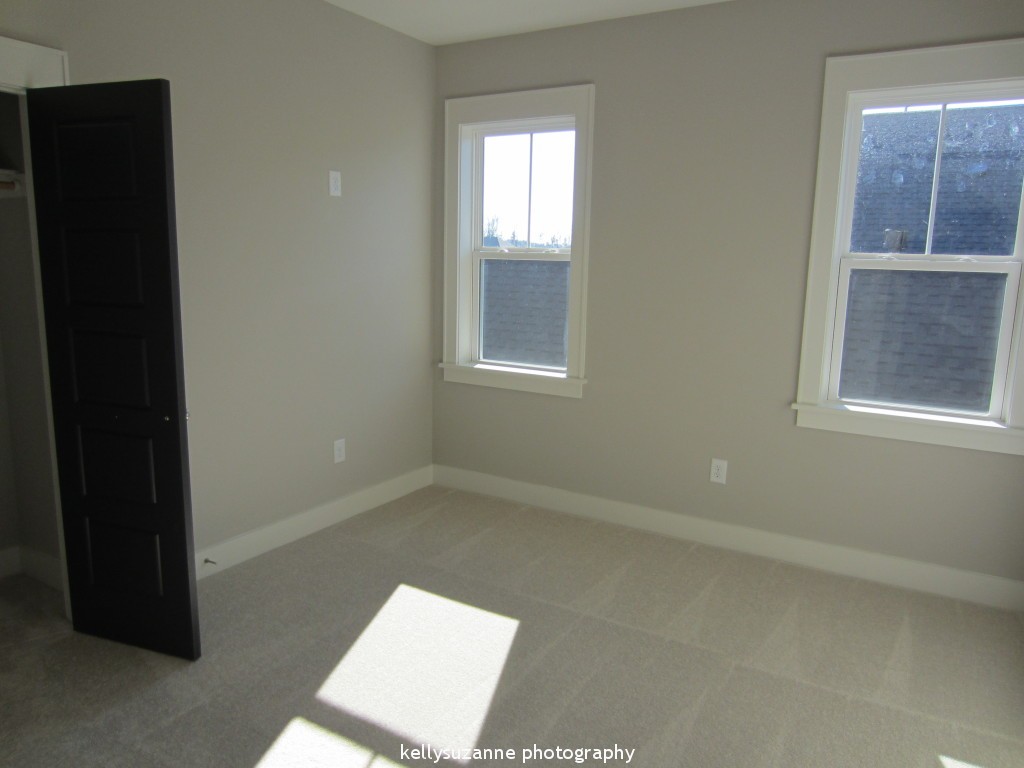
Kelly’s Craft Room 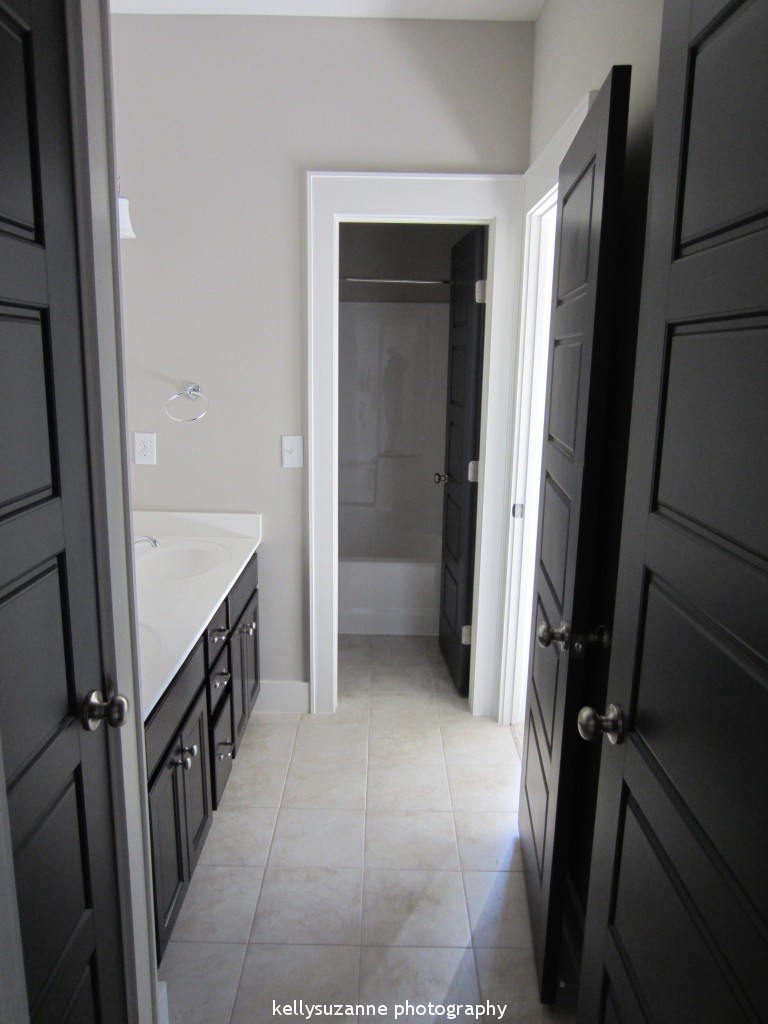
Half Jack Bathroom – Connects to bedroom #3 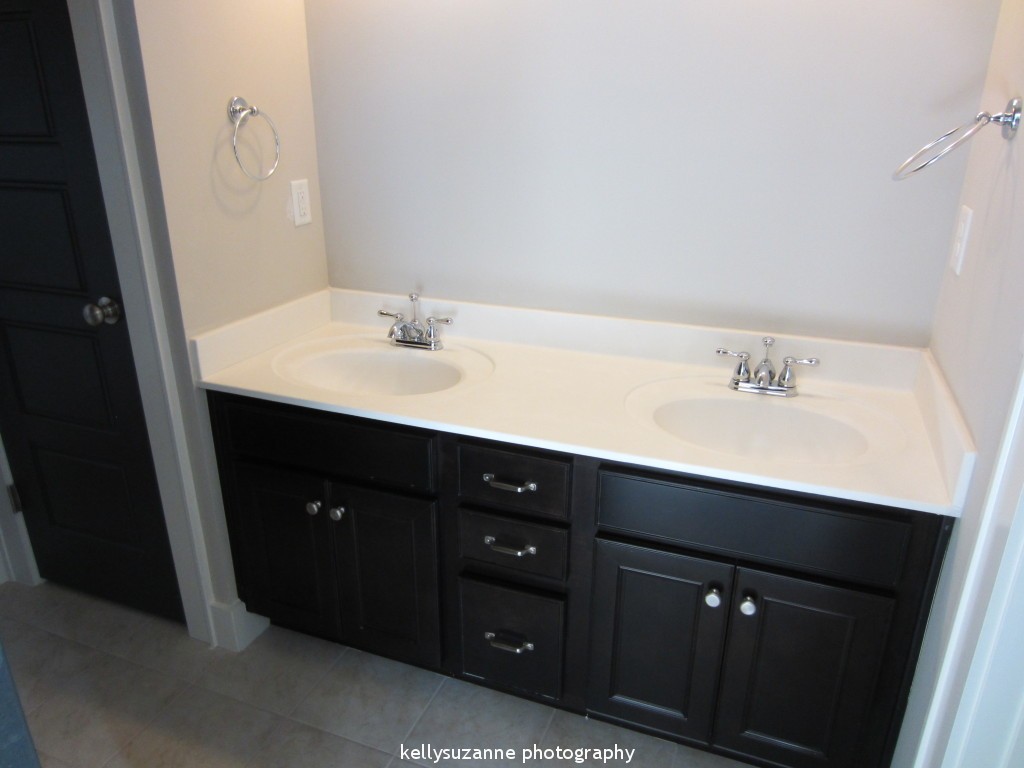
Half Jack Bathroom – Vanity Area 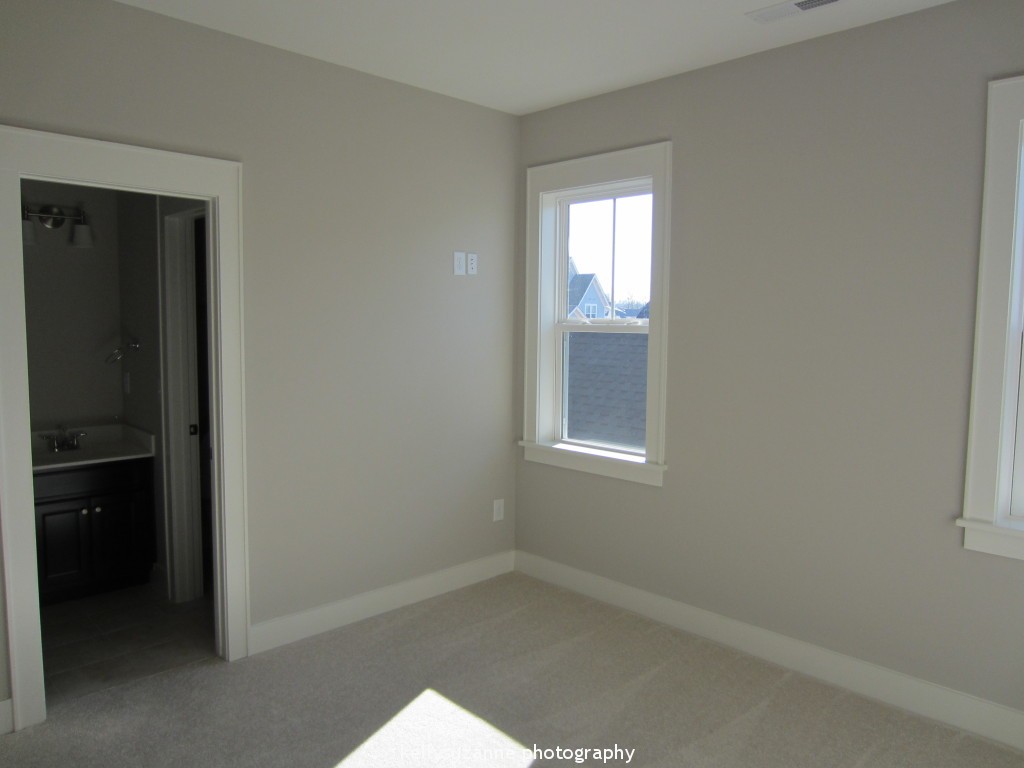
Bedroom #3 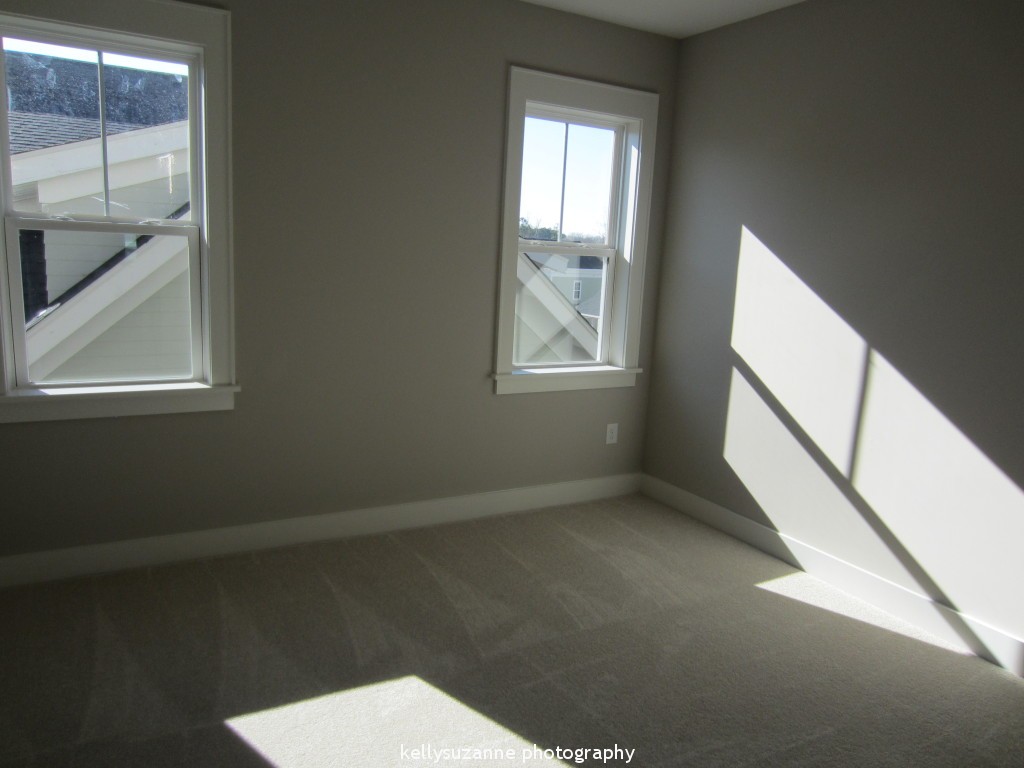
Bedroom #3 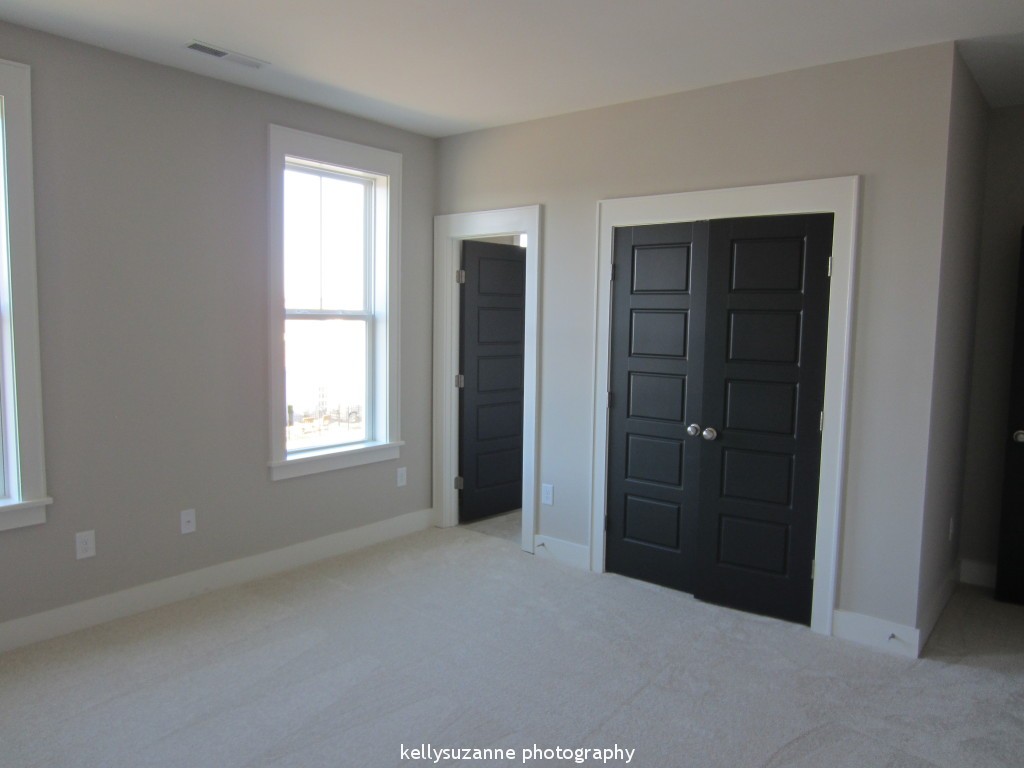
Ensuite bedroom. This is the biggest of the bedrooms. 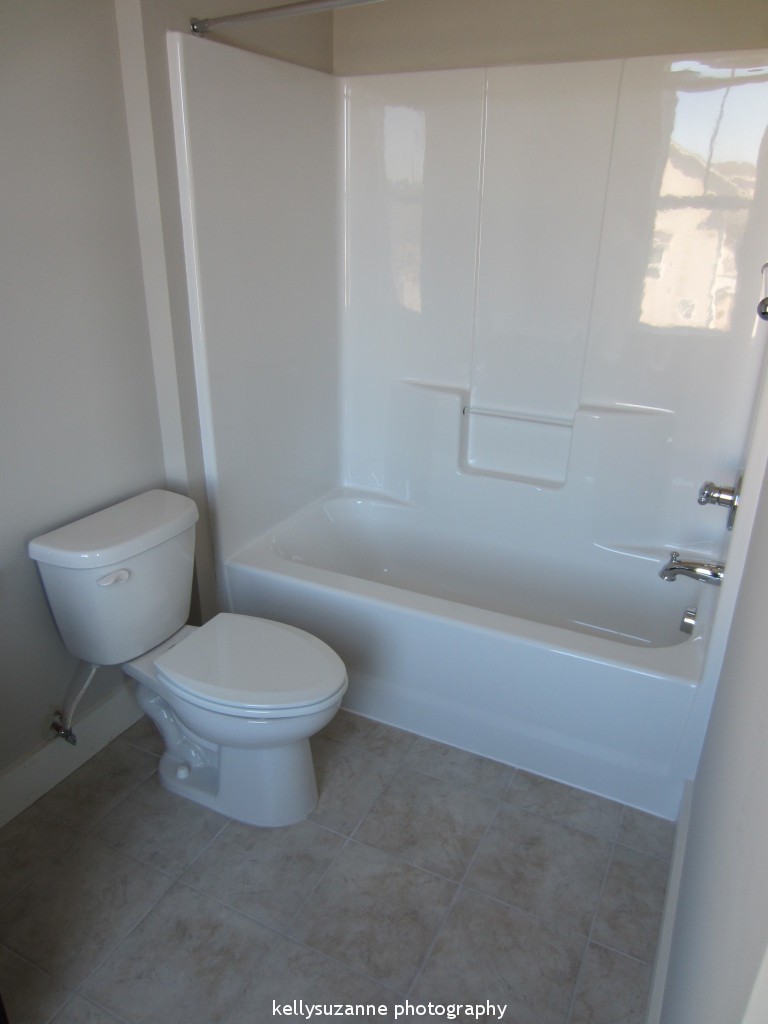
Ensuite Bathroom 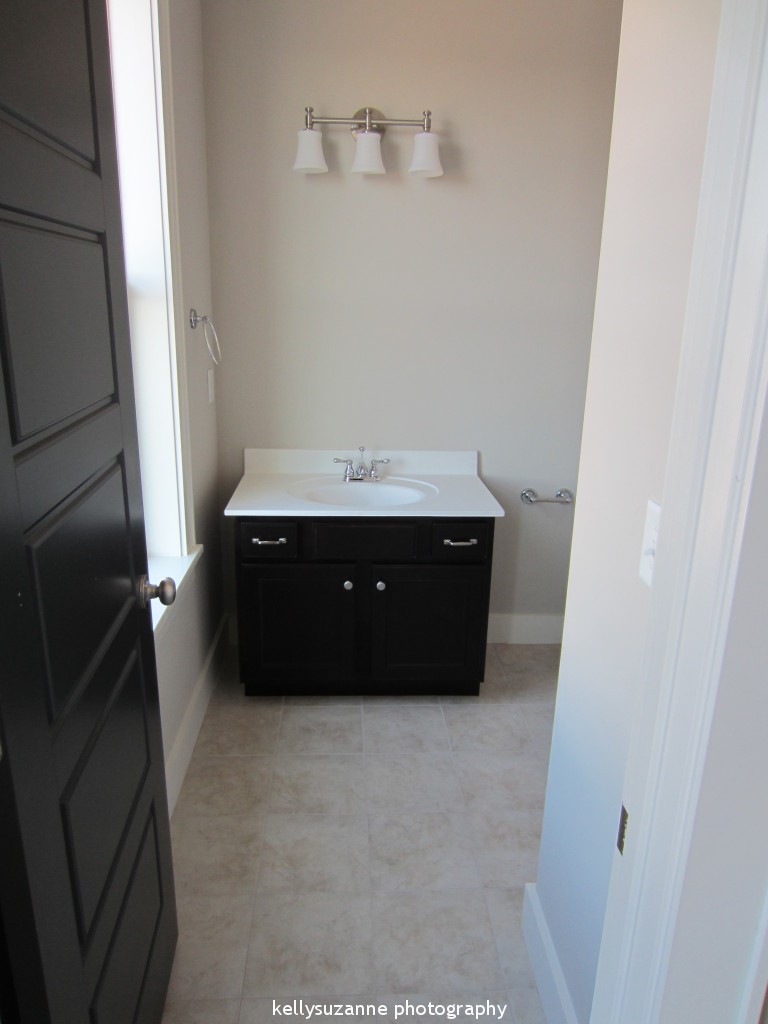
Ensuite Bathroom – Notice the NEW vanity!!!! Looks soo much better. I’m really glad we were able to get a bigger vanity. 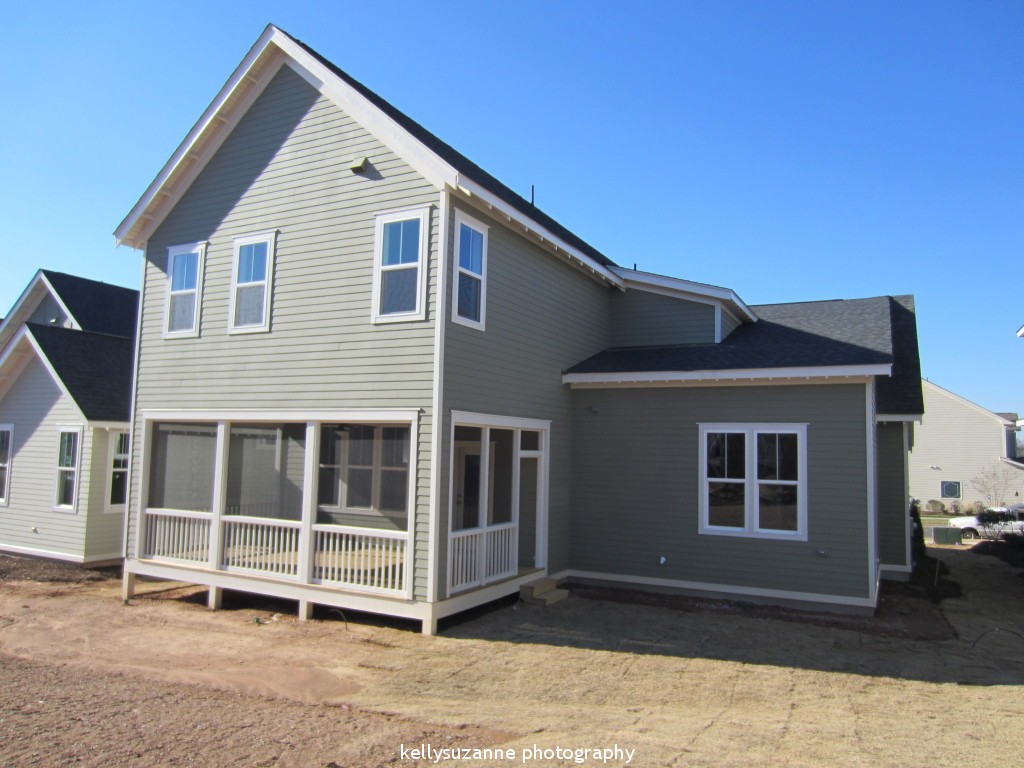
Back of the house. I LOVE our screened in porch. This was one of the selling features of this house. Eventually we will put a patio area on the side by the stairs. 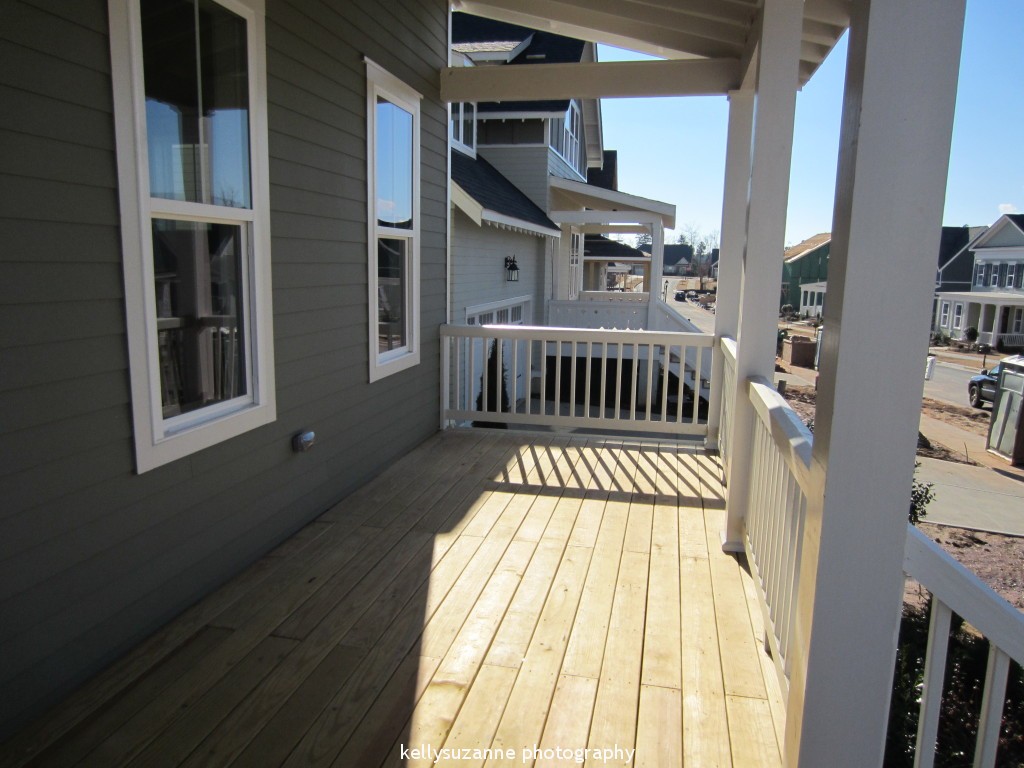
Front porch. Because I forgot to post one yesterday. You may have noticed the Master Bath is the only bathroom currently with a mirror. This is on purpose. I have mirrors for all the bathrooms except the Ensuite. I was waiting to see what the vanity would look like before I bought something for in there. I have a “Pinspiration” bathroom for the Ensuite which has a Pivot Mirror above the vanity. Now that I know what size it is I will probably buy one I found on Amazon. And once I paint the vanity it will be my Pinspiration bathroom! 😉 Just don’t tell Matt. He’s not really digging the whole “let’s paint the Ensuite vanity” idea. But I think it would look AMAZING!
~k