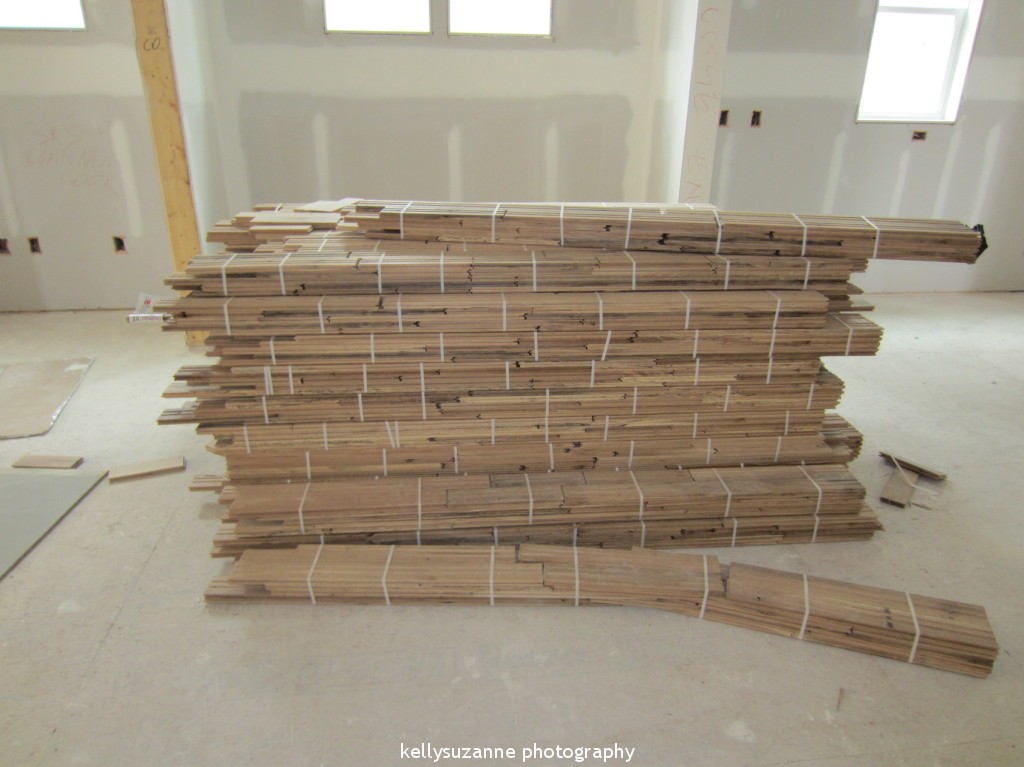-
House Update – We have Tile
Matt and I ran over to the house on Sunday to see what progress had happened over the week. As soon as we walked in the door we saw a huge pile of wood flooring in the dining room. There was another large pile in the living room. Somehow even with 2 piles it didn’t look like it should be enough! Then I noticed some tile items. I immediately went to the downstairs bathroom. WE HAVE TILE! I checked upstairs and all the bathrooms and laundry room were in progress as well. I have to say, I was a little bummed the hardwoods hadn’t been started yet but we are starting to see progress!
I will say the title isn’t exactly what I wanted but overall it’s not bad. I would have preferred white marble in the master (I’m all about some white rooms!) or at least the new 12×24 tiles but those weren’t an option and well the white marble was more than Matt was willing to spend. In any case, I think the tile looks good.
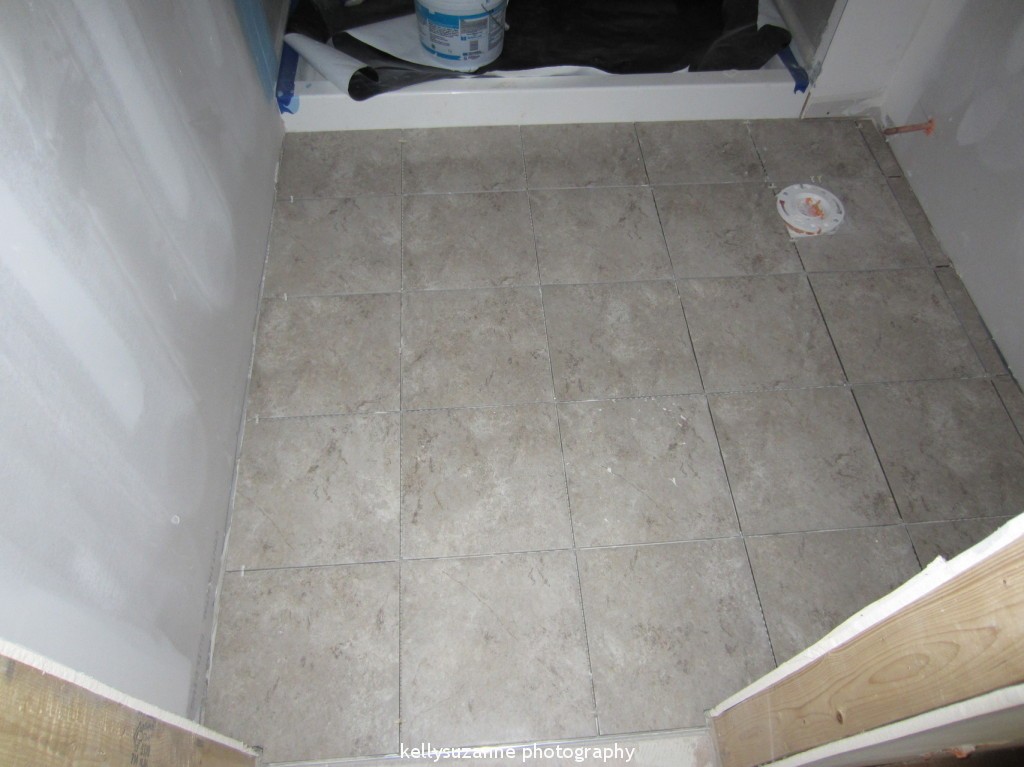
Downstairs bathroom 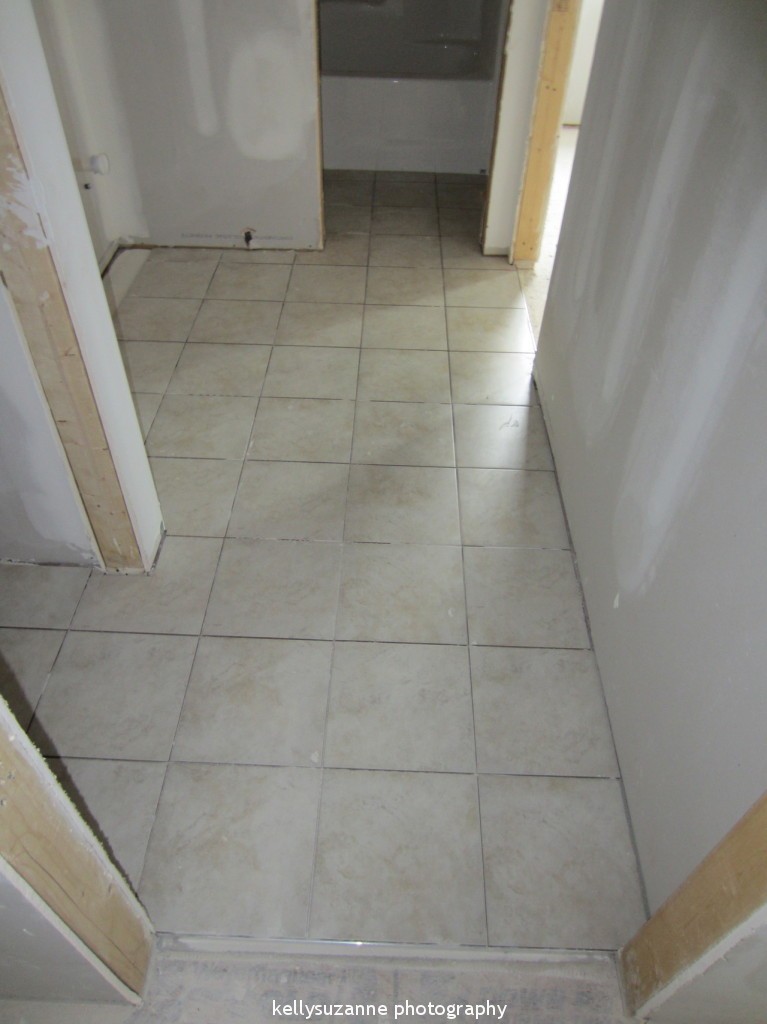
Upstairs Guest Bath (half Jack to bedroom #3) 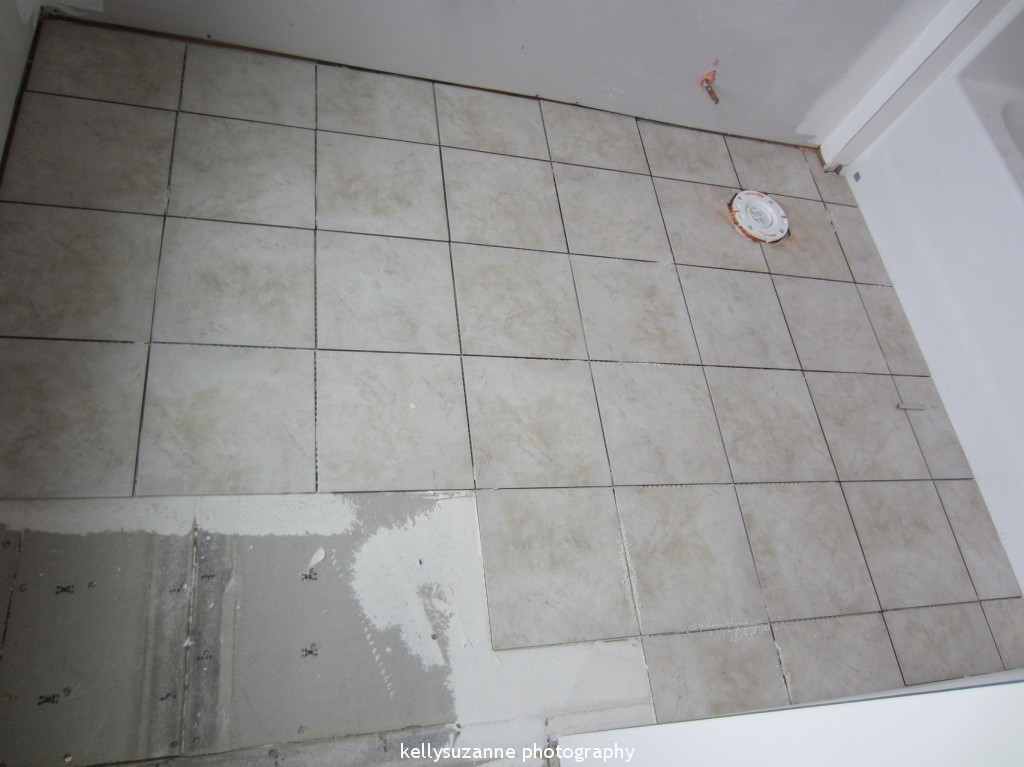
Ensuite bath (aka guest suite/bedroom #4) 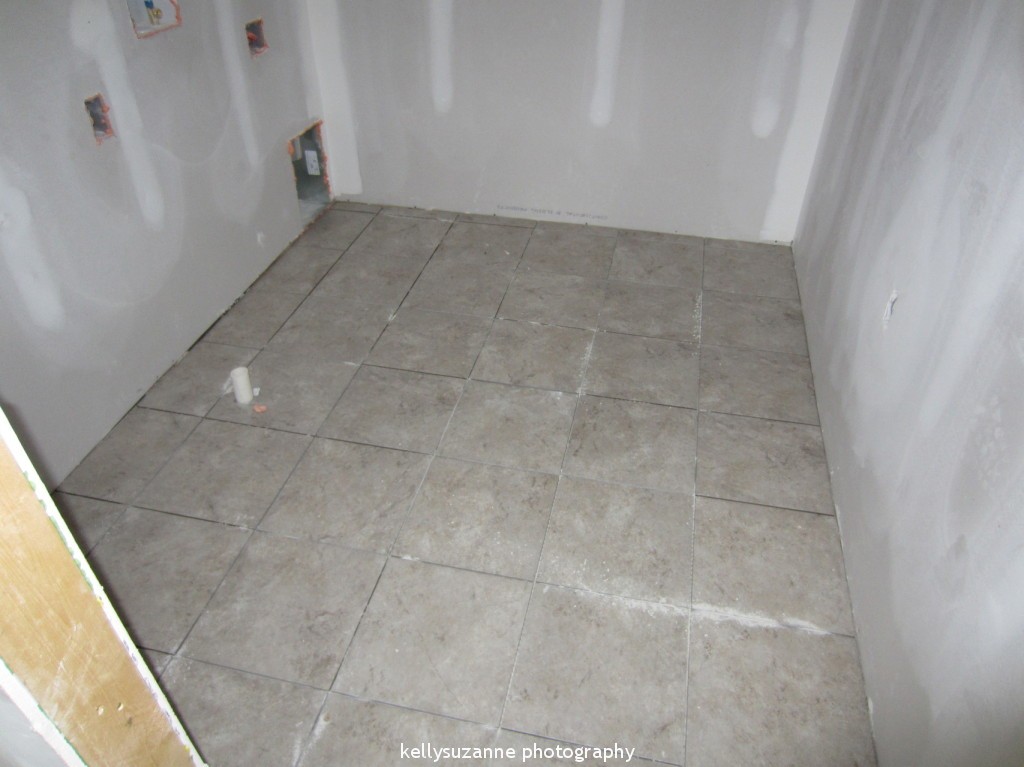
Laundry Room 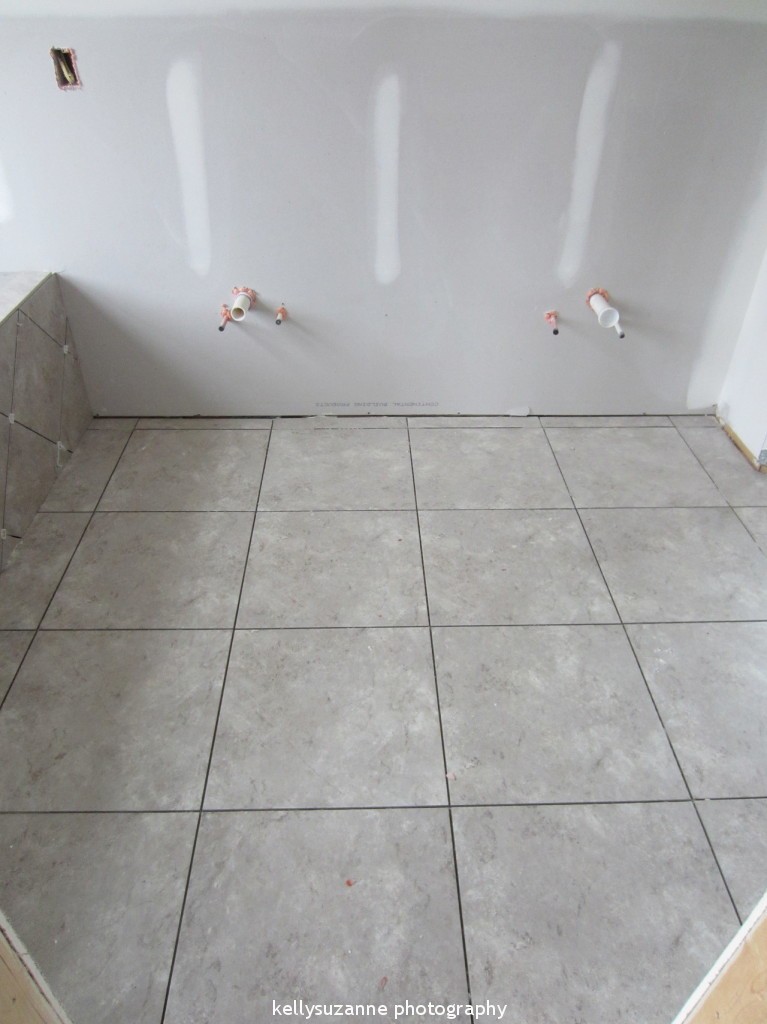
Master bath – looking at the vanity area 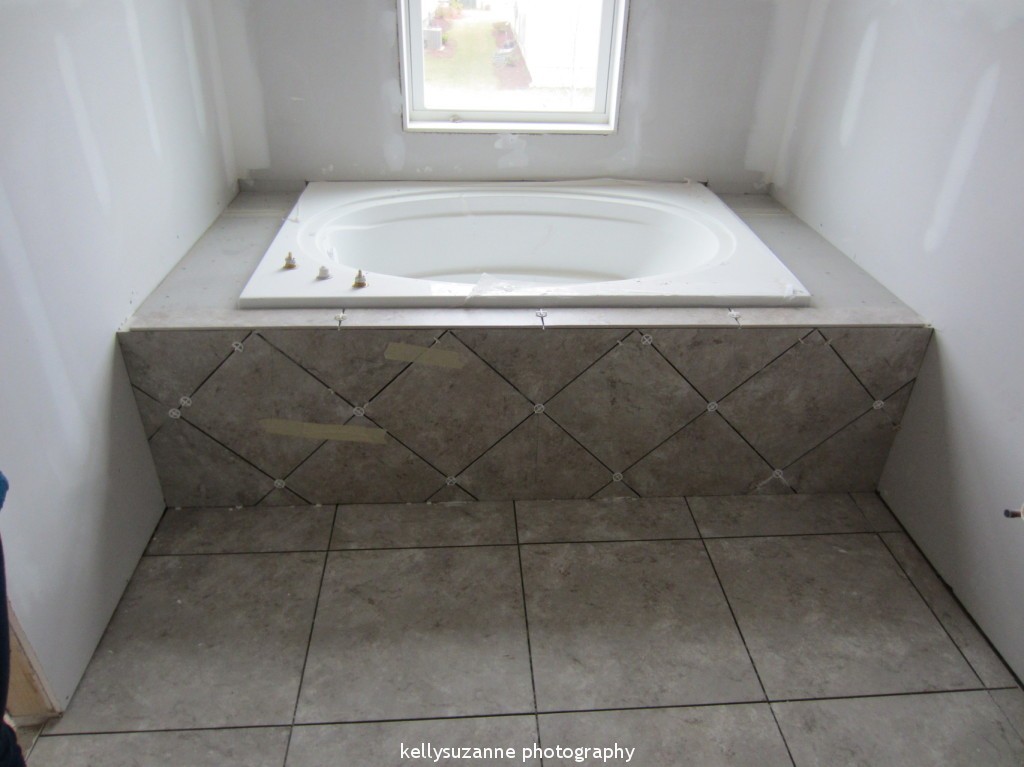
Master bath – tub 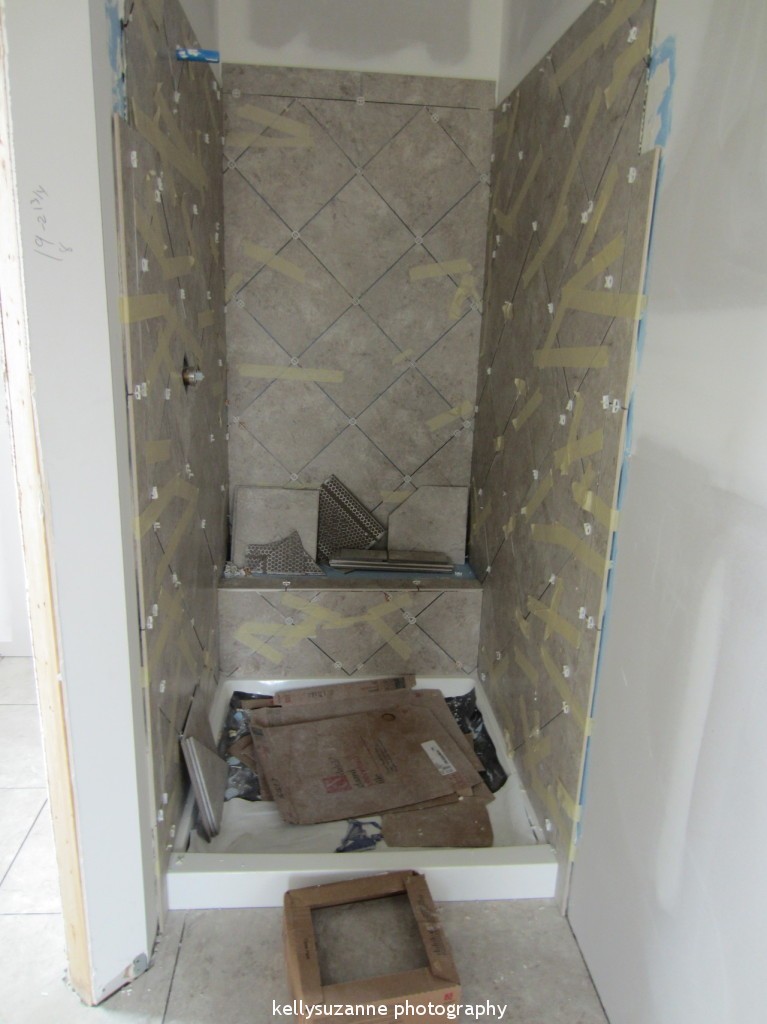
Master bath – shower I’m hoping for more progress by the end of the week. Matt’s parents are coming to town on Friday and we will take them to the house to look around. This will be their first time!
~k
-
Under Contract!
Say what?!?!? So a funny little thing happened over the weekend, Matt and I went under contract on a house. But wait, I thought you guys were looking at lots? Well, we were. Here’s what happened in the past week and a half.
I was over in the neighborhood 3 out of 5 days last week. I met my mom to look at lots the Friday they were released. Matt and I went back on Sunday and then I went over with our realtor, J, on Tuesday. While J and I were there we also stopped by another builder. The plan had been to see how many lots they had left and basically we would compare the two builders and see what might be better. We quickly realized they had 2 houses that were in progress and both for sale. We walked through both and the more we saw the more I fell in love. After some not so subtle hints to Matt I was finally like, “I want this house!” J contacted the builder and started to see what we could work out with either house. Fortunately one house was a little further behind in the process and we decided that one would work better. Thursday afternoon Matt and I met J at the house for a quick walk through. Then we went to the office to start talking about the house. We found out the finishes that had already been chosen and discussed the options still available for change. Once we got all the prices we were set to make an offer.
Our offer was submitted Friday morning and by Friday afternoon we had a counter. We talked it over and submitted our counter. Unfortunately the builder didn’t respond and by 9:30pm we decided to accept their offer. We just had to wait for the contract. Saturday was kind of nerve wracking as we waited, and waited. By mid afternoon as we were leaving the State game we got the contract. Once we got home, we started reading through all 46 pages. Matt signed and then I signed and we were done. We were told we would have to pay our deposit before the builder would sign so yesterday Matt and I headed over to our new house to pay our money and look around!
It was nice to be able to take our time and wander round. We took a bunch of pics of our house and we also took pics of the house next door. It is further along and the finishes are similar so it’s nice to have a few pics of what ours will look like (but I will post those later – gotta pace myself 😉 ). With that said, I’ll post some pics. 🙂
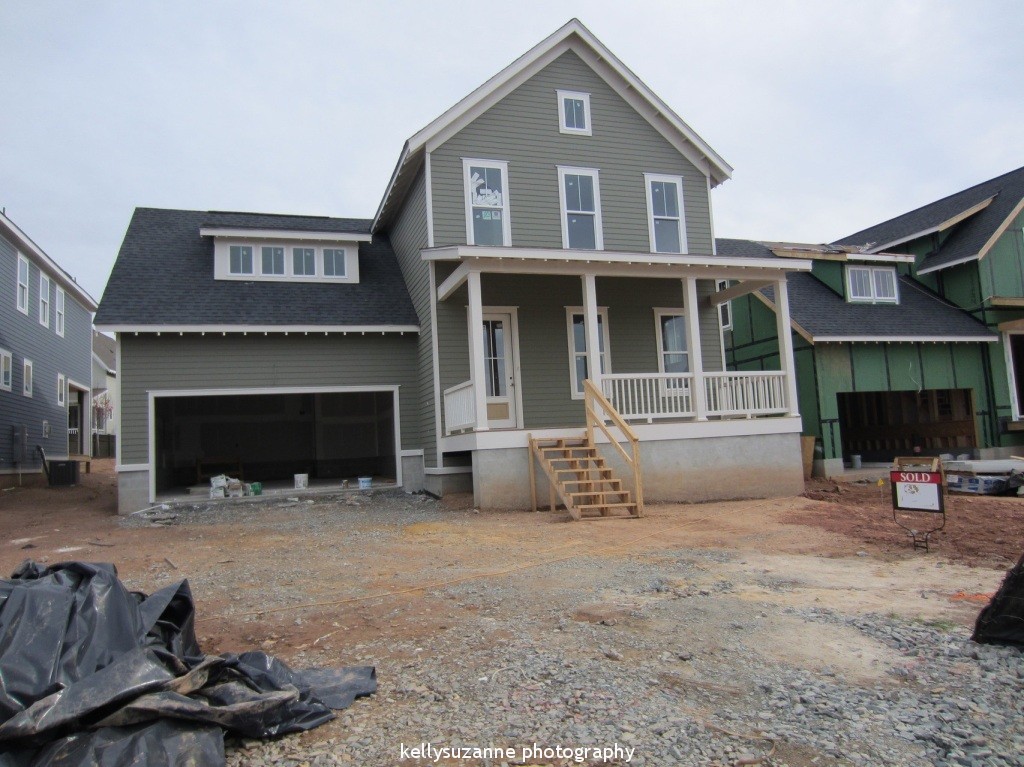
Front of the house 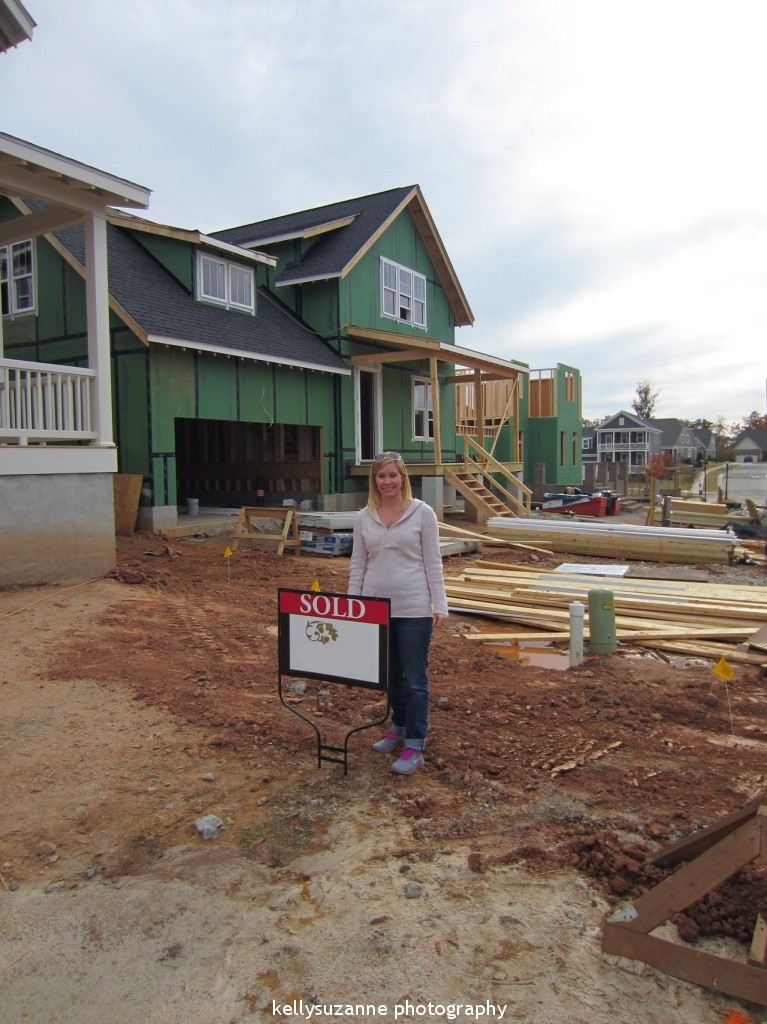
Me in front of the sold sign. Matt didn’t tell me my eyes were closed. 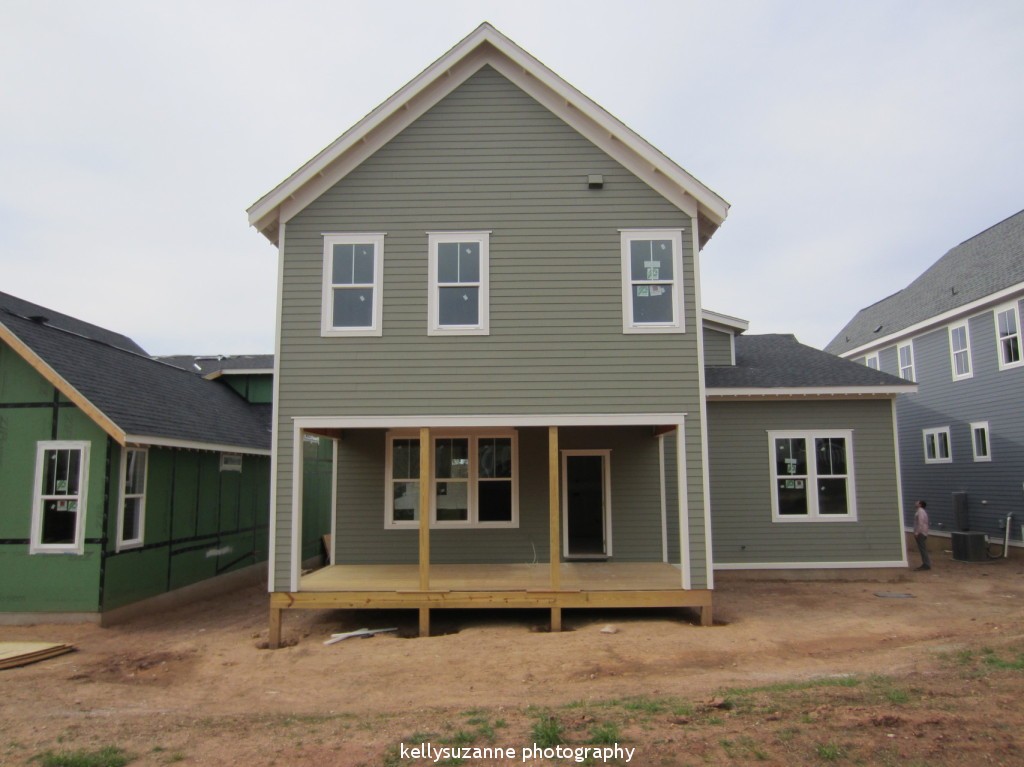
Back of the house/porch which will be screened in later 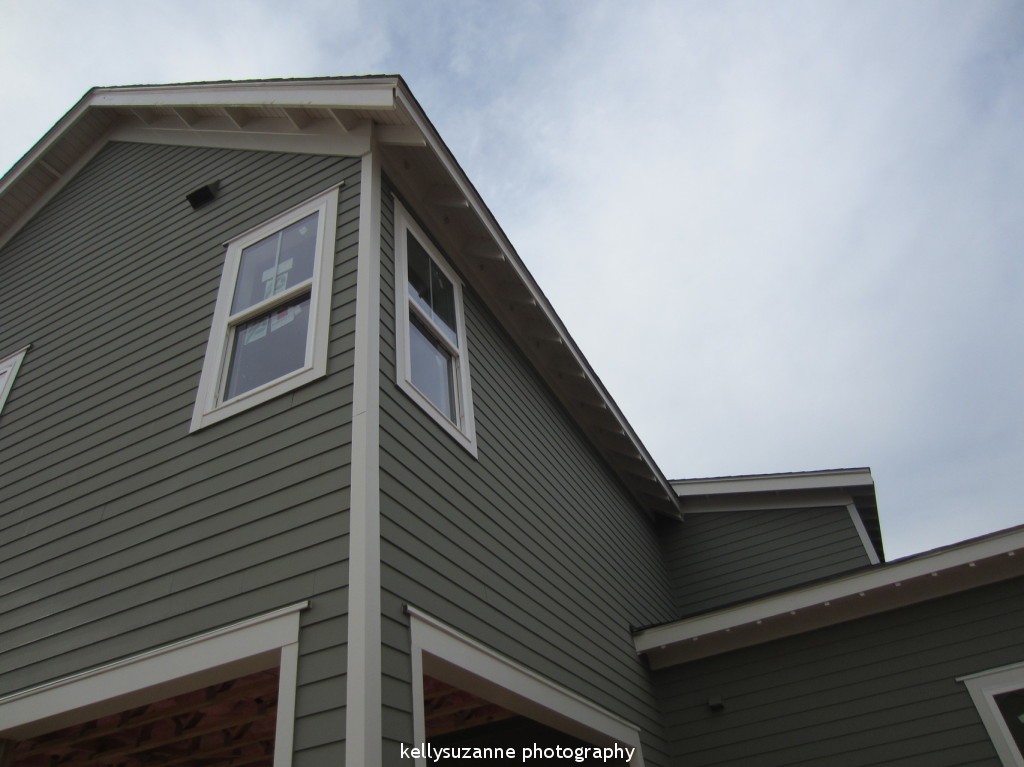
Love the detail on the eves 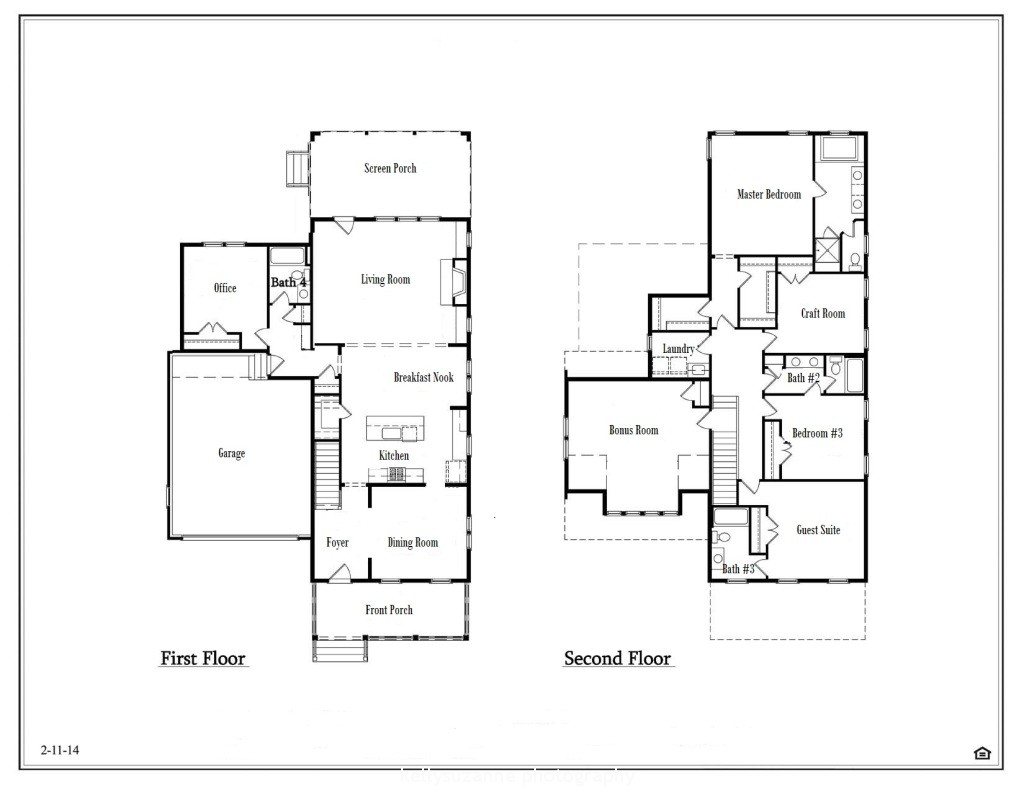
Floor plan
