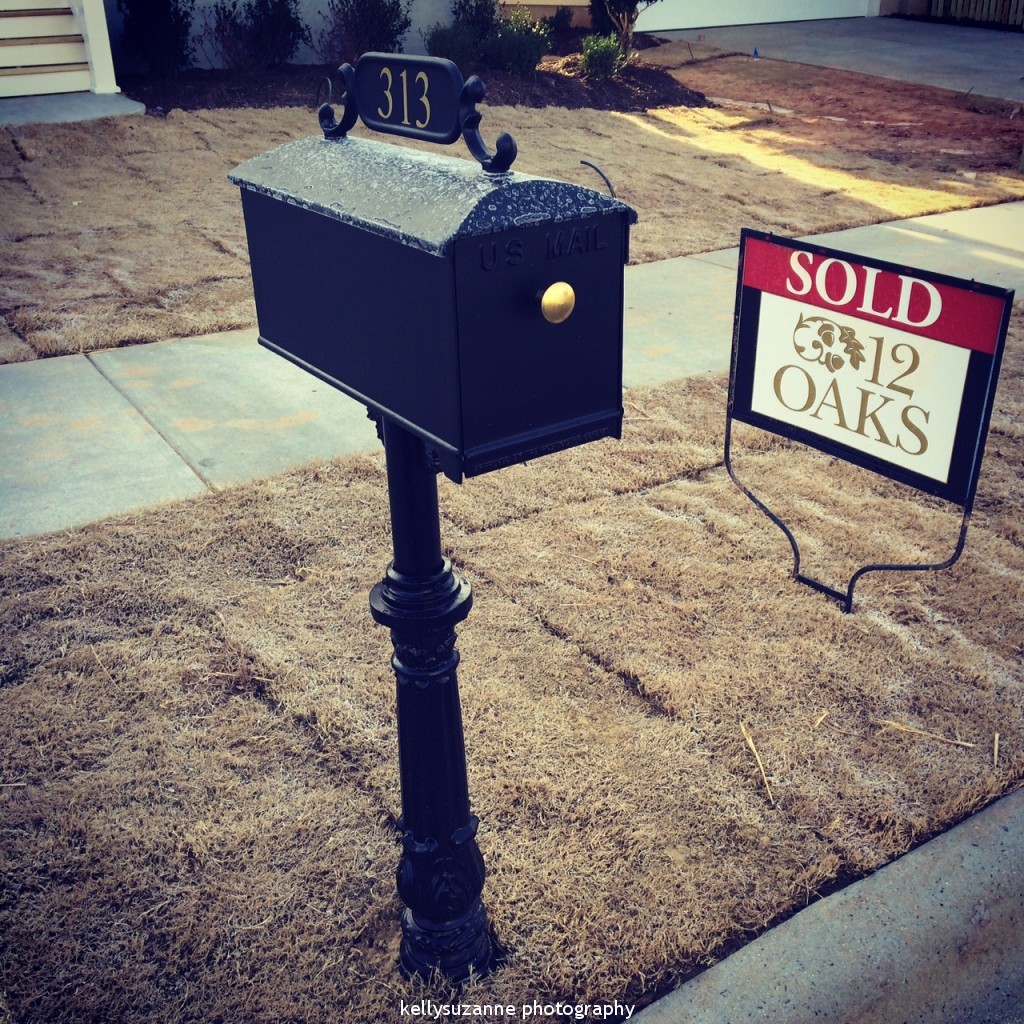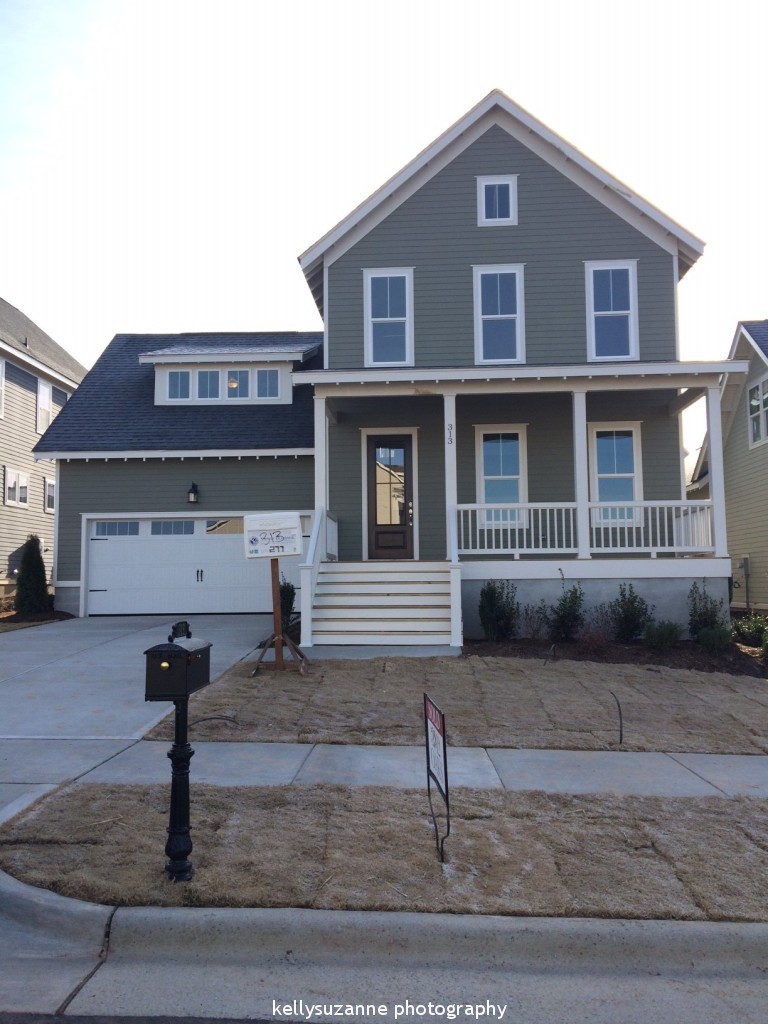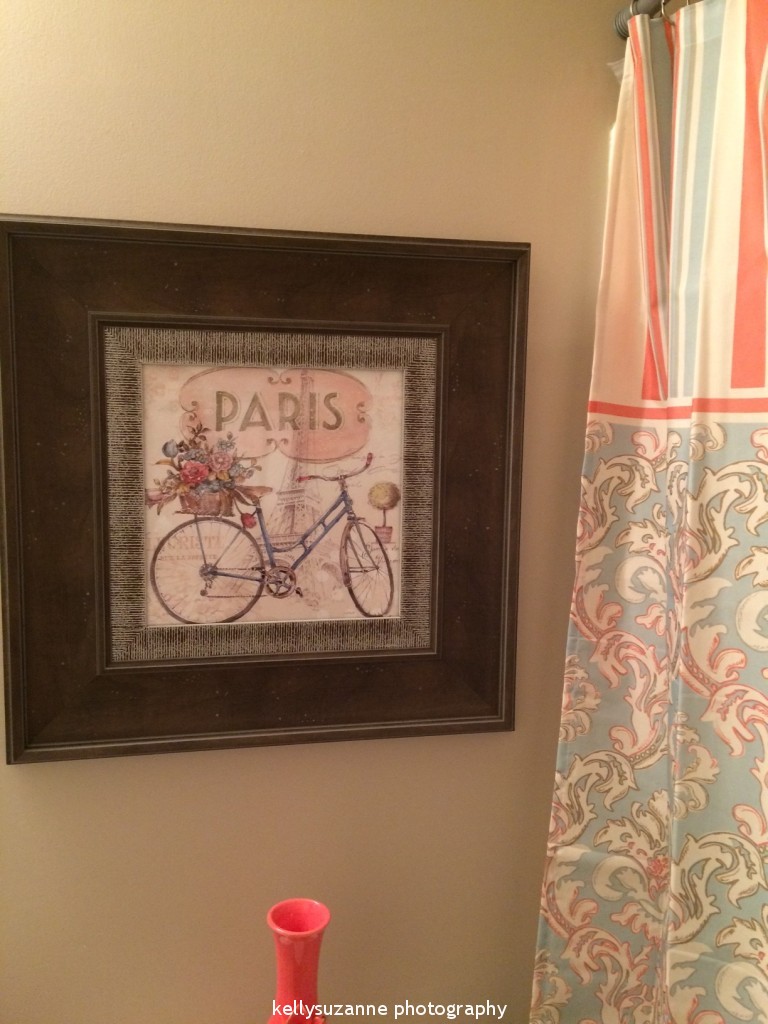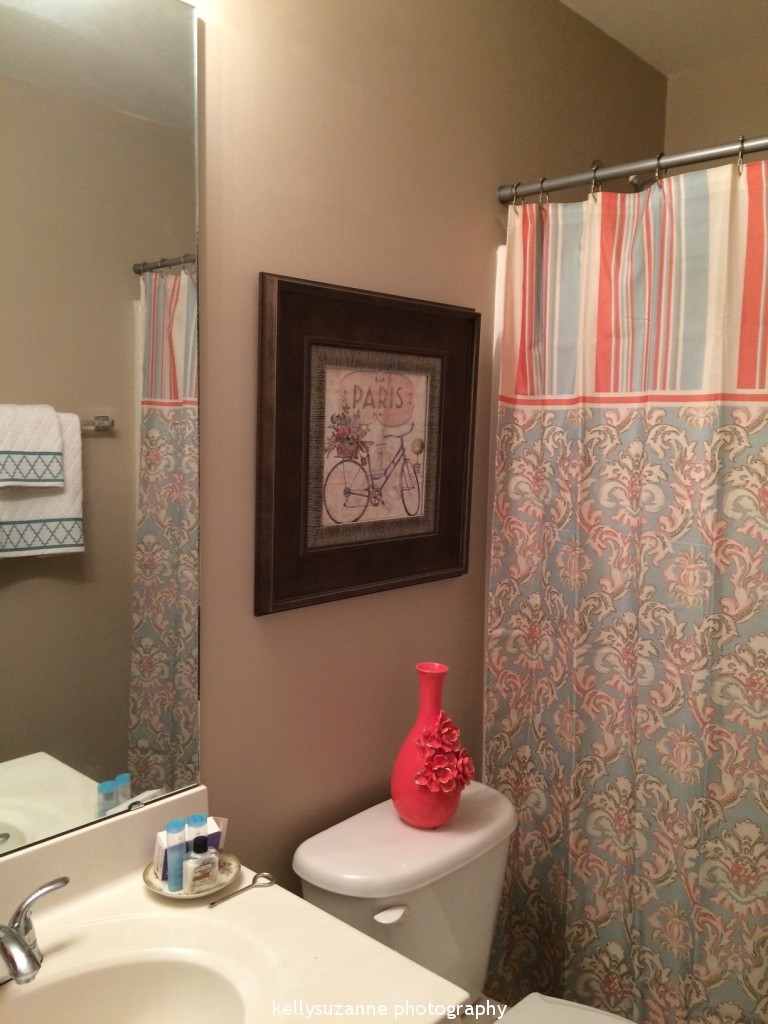-
House Tour – Part 1
Now that the house is basically finished I thought it would be good to do a house tour. Matt and I were over there this weekend and managed to finally get pics of all of the rooms from various angles. I’m going to break this post up just so it’s not picture overload!
My front door still isn’t the right color but that should be fixed soon. I also want the crossbars removed. I want to frost the front door and put our house numbers in the middle but I can’t do that with the crossbars.
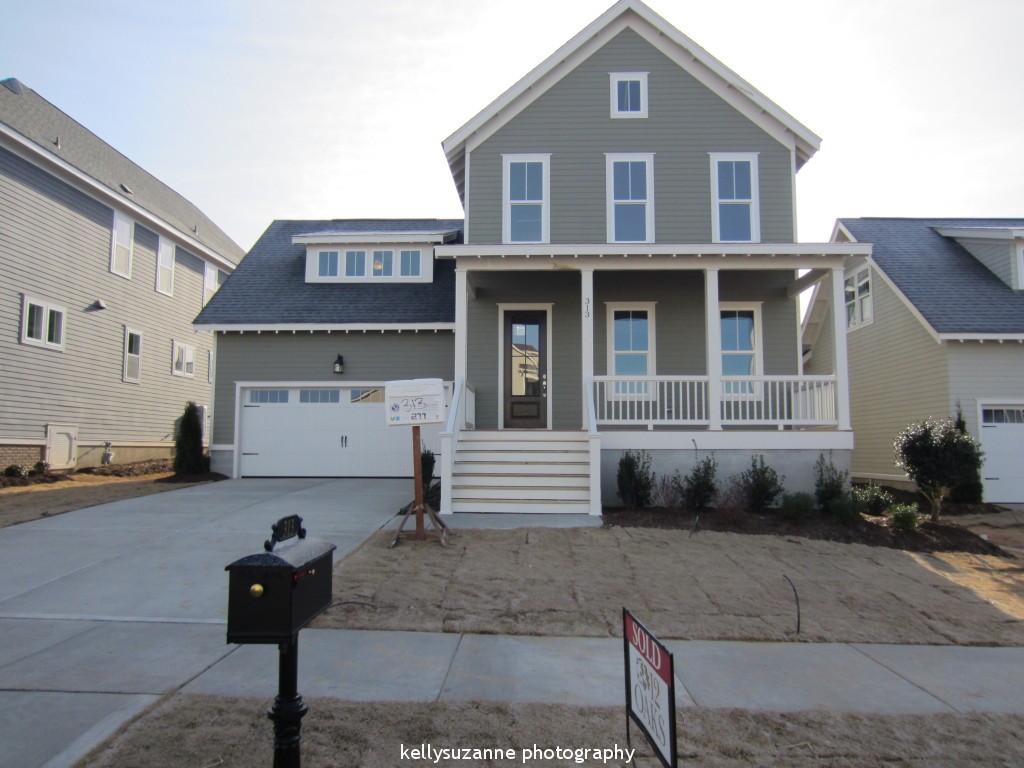
Front of the house 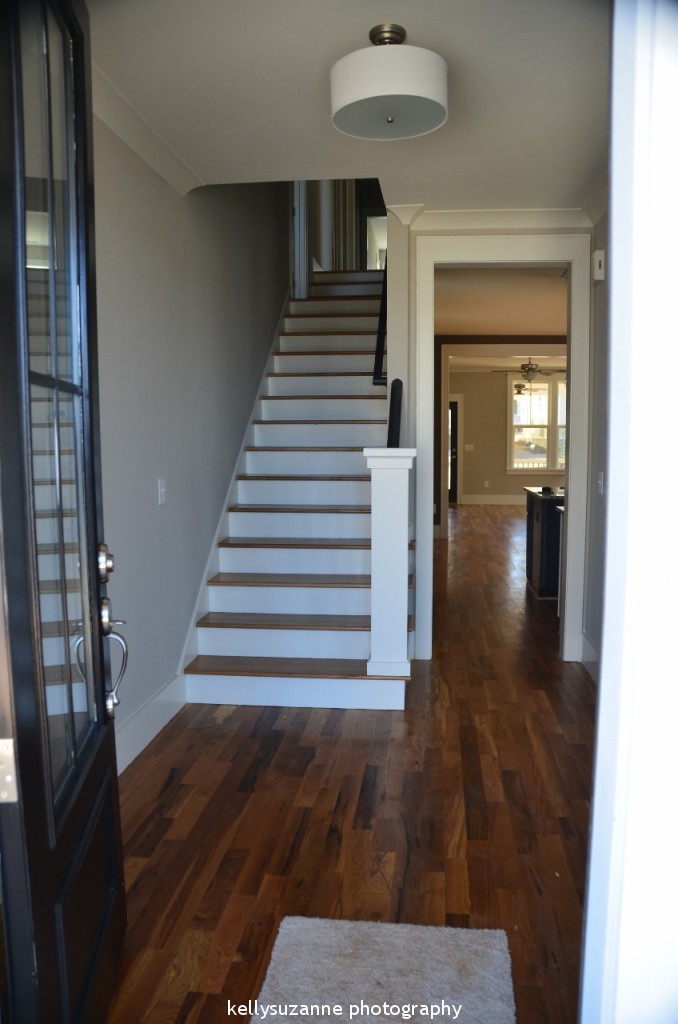
Foyer 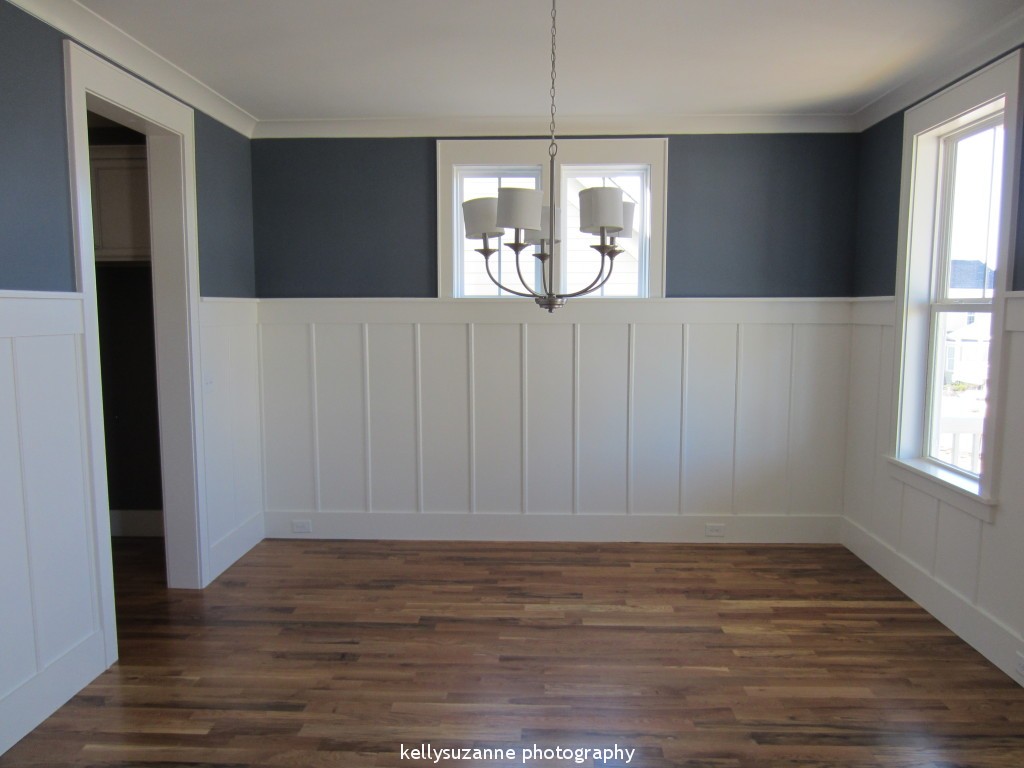
Dining Room 
Kitchen with Light Grey cabinets and dark island 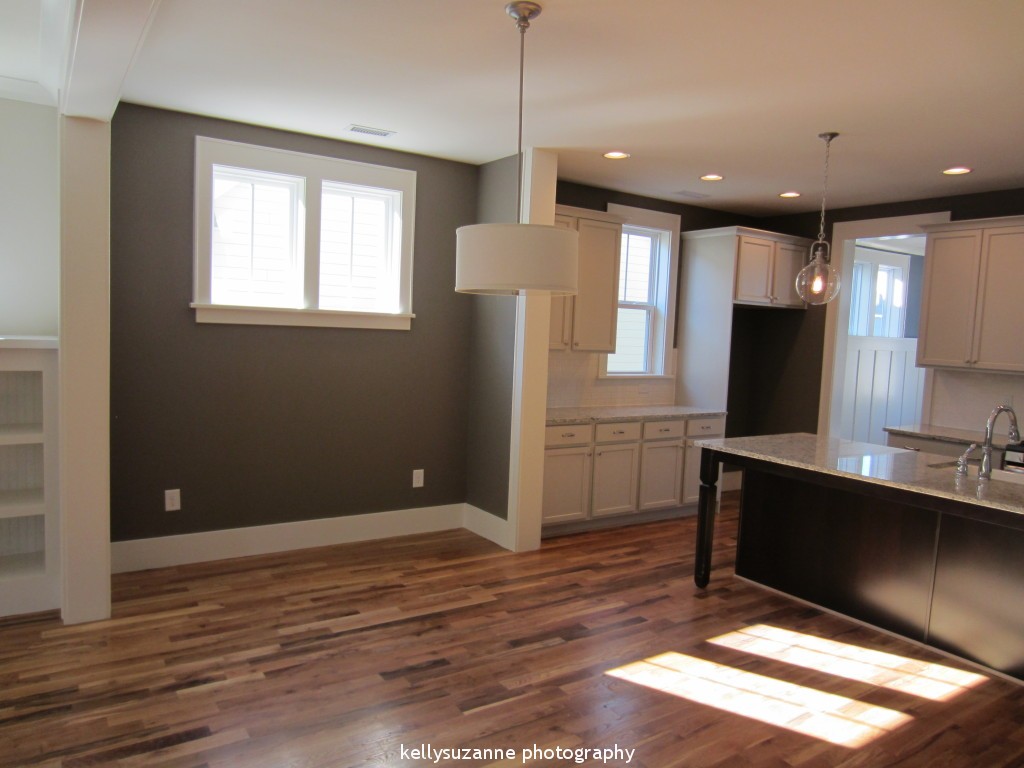
Breakfast nook / Kitchen 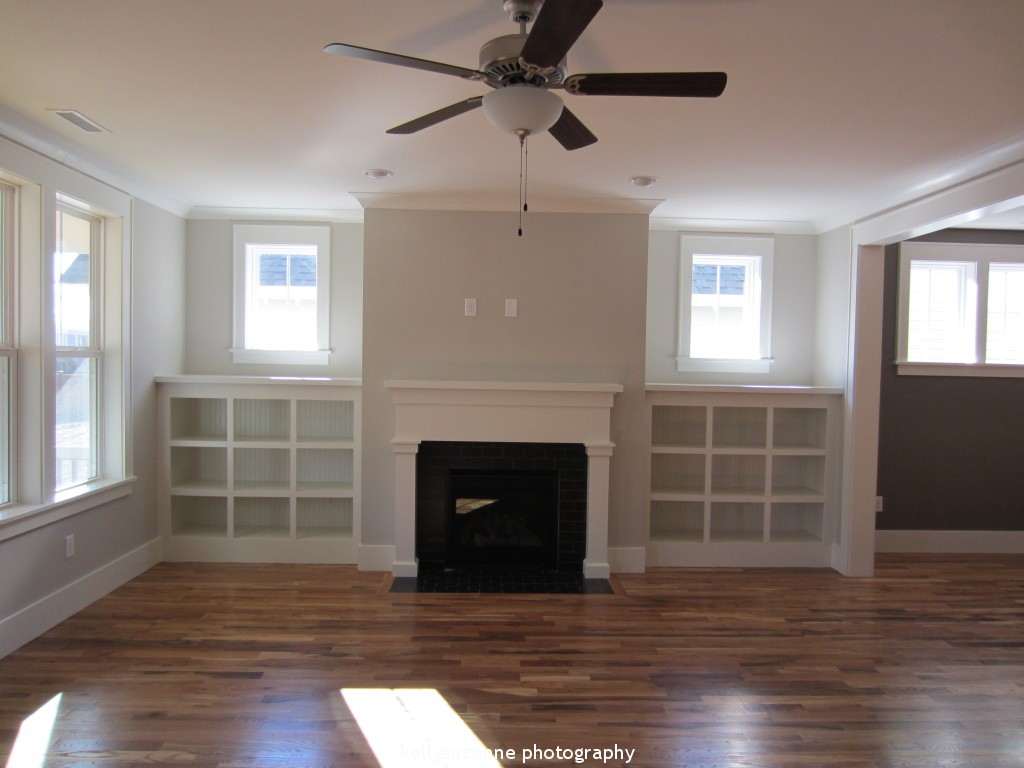
Living Room 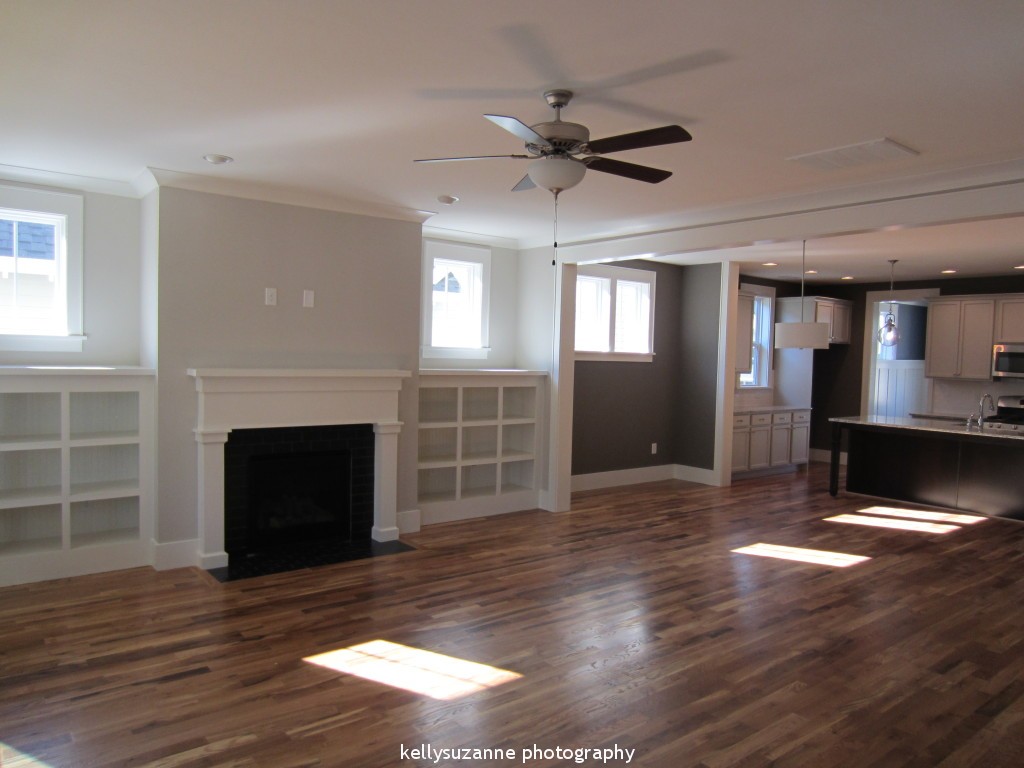
Living Room / Breakfast Nook / Kitchen 
Mudroom bench, next to first floor bath and Matt’s office. 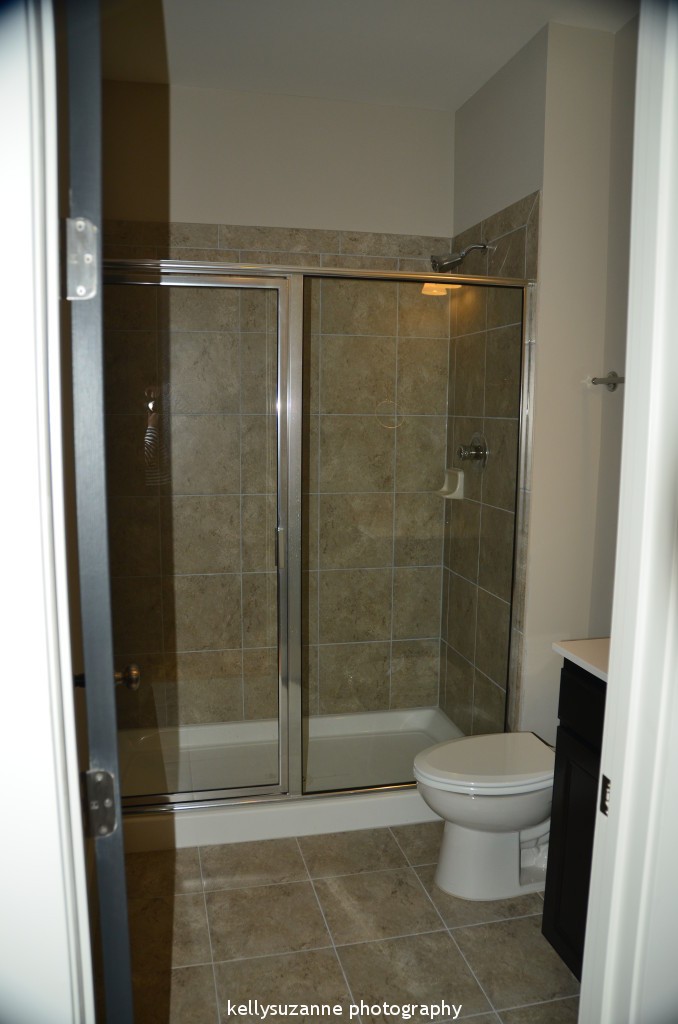
First Floor Bathroom 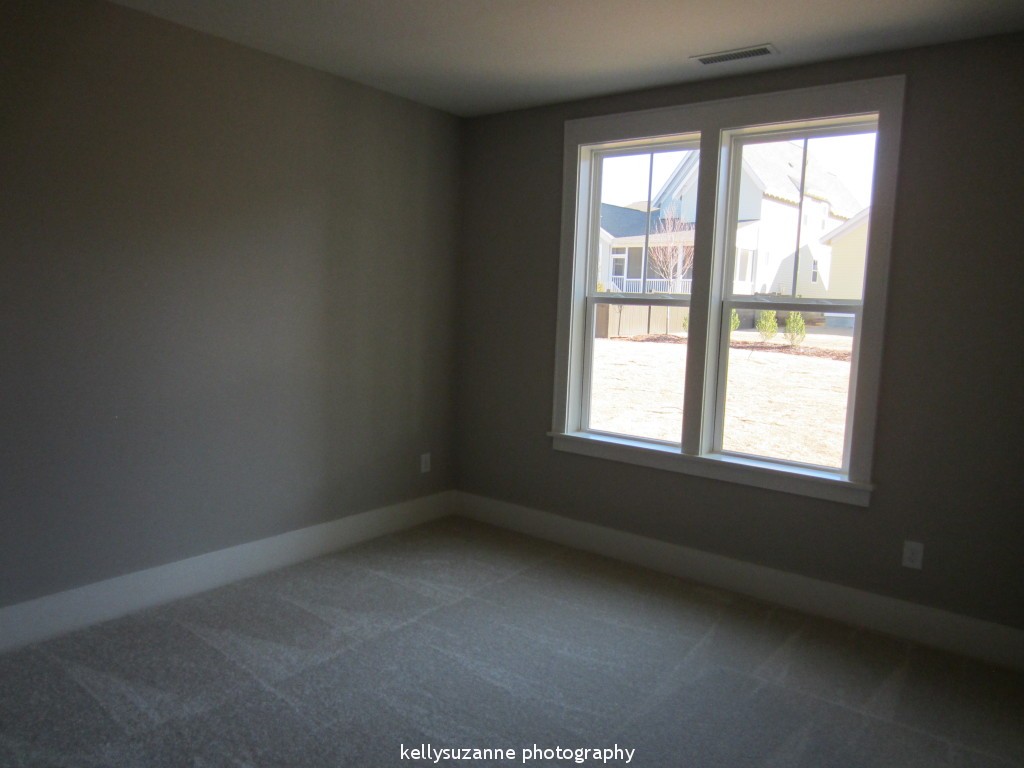
Matt’s office. There is a closet to the left. 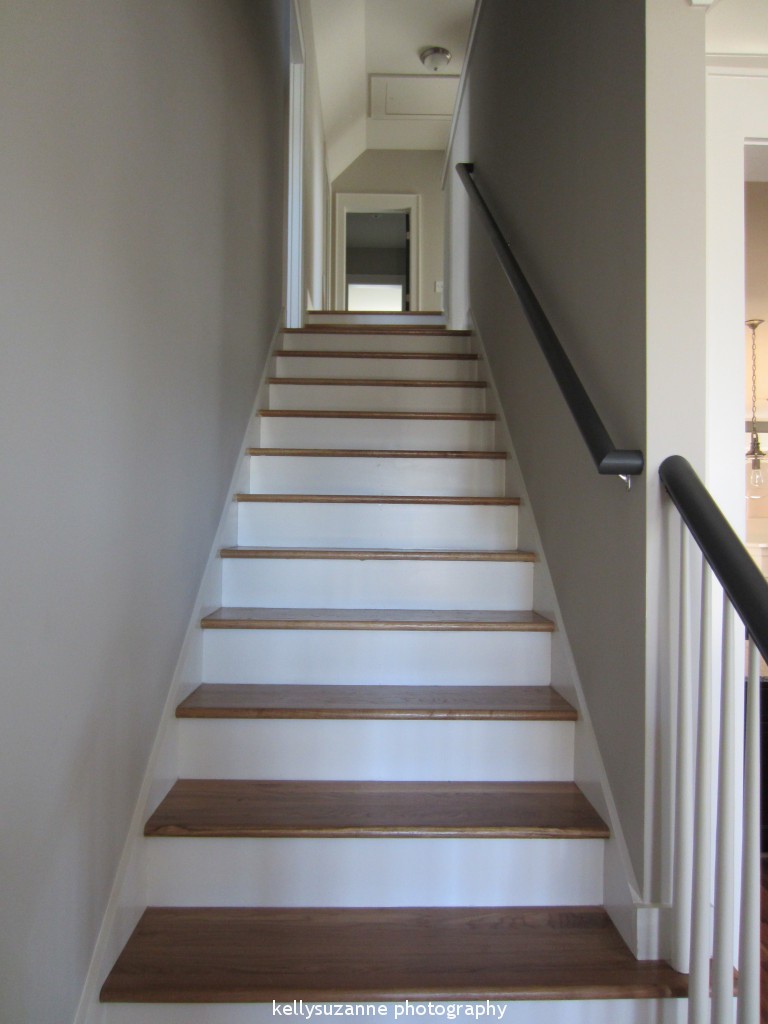
Stairway. The bonus room is to the left. 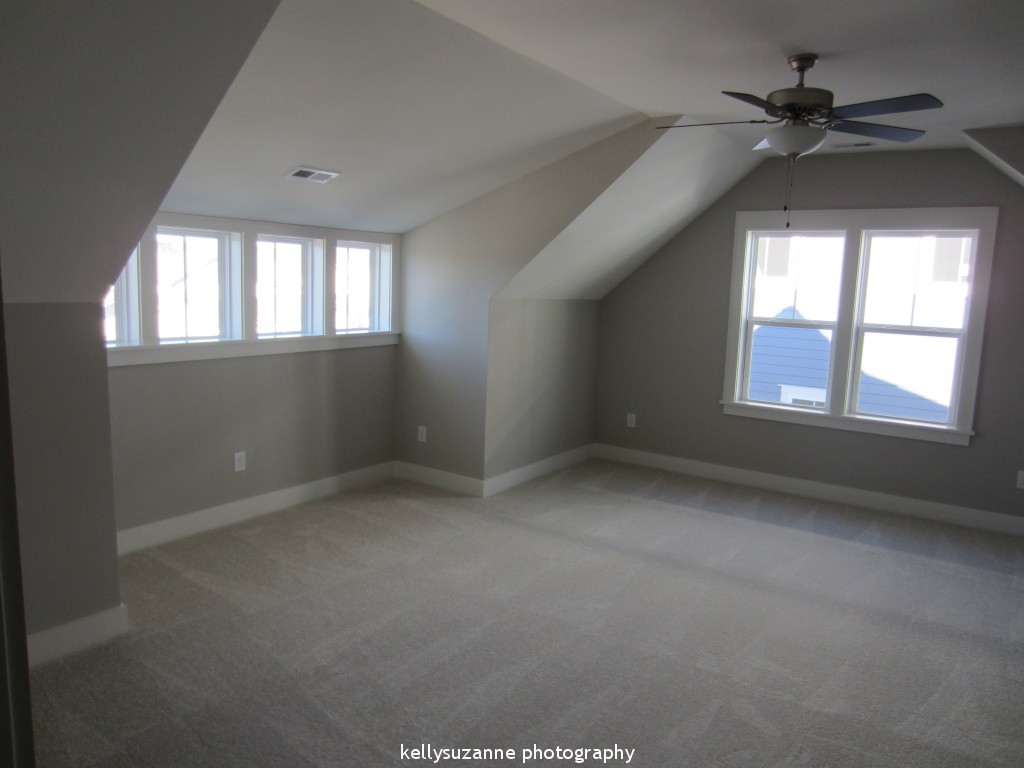
Bonus Room / Media Room 
Laundry Room (with sink!!!) on the 2nd floor. I will post the upstairs bedrooms along with the back of the house tomorrow.
~k
-
Finishing Touches – House Update
Matt and I ran over to the house on Sunday morning but I think we went too early. No one was working so we were unable to get in. The biggest thing I noticed as soon as we drove up was the mailbox!!!! YAY!!! Needless to say I was pretty darn excited about that. We had grass in the front yard and the door had been painted. Unfortunately the door was black. I emailed the builder’s agent and was told there was a “paperwork” issue. She said my paint color had been approved and the door would be repainted to the correct color.
As we walked around we noticed there were a lot of spots that had been filled/repaired on the front porch. It makes me happy to see they are noticing some of the same small details and correcting them before we even notice. I did notice one of the railings on the screen porch is lower on one side than the other. I’m sure the builder will see and correct this before I mention it but at this point it looks like we are in the home stretch.
I was also told the new vanity is in! The builder’s agent said she walked over on Saturday and it looked really good. I’m really excited to see it. I plan to go over at lunch one day this week. I’m currently working from home due to icy roads so I don’t think it will happen today.
Speaking of the ensuite bathroom, aside from finding a mirror, which I can’t do until I see the vanity, I have everything ready for that bathroom. I found a shower curtain on clearance at Kirklands for $8.00. They also had a picture that coordinated and after some debate I went back and bought it. I basically got the bathroom done for under $35.00. I liked the shower curtain so much I decided to put it up now while we show this house. I think it really looks great! My vision for that room is coming together nicely. 🙂
In other news, we are planning to list our current house either tomorrow or Friday but we already have a showing for tomorrow. We decided to do a “coming soon” listing and were able to schedule an early viewing. 🙂
~k
-
House update – It’s coming together
Last weekend I hosted a baby shower for a friend at my mom’s house. Her house is about 10 mins away from our new house. Once the shower was over, mom and I decided to go check on the house progress. I was peasantly surprised to see lights were up and fixtures were in. As part of our offer, Matt and I asked for upgraded bathroom fixtures in the Master bath. It really was such a small thing but something I am now super happy we asked for. I think it really looks nice and adds a little something to the room.
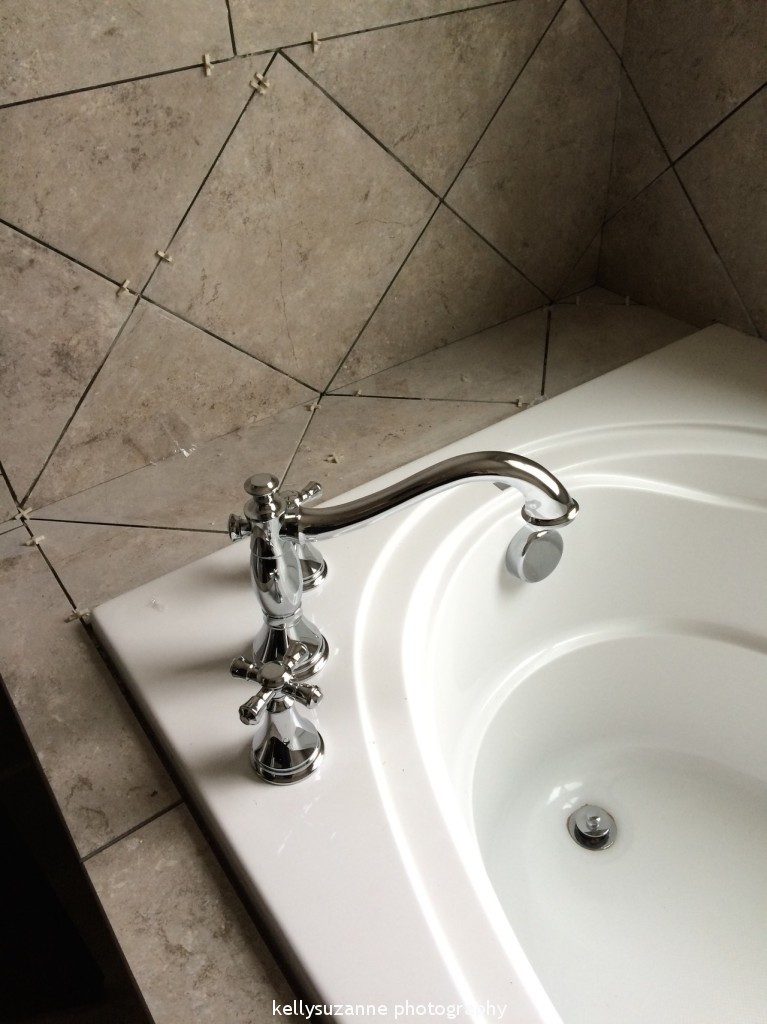
Master bath tub 
Master bath sinks Mom and I also ventured up into the attic. There was a good bit of room up there but the stairs are really steep so I’m not sure how we’d get anything of substance up there. But you can get up there if you need to. Coming down was an adventure because the stairs are so steep it was kind of scary. I told her I had been there done that, and I wasn’t going up there again! 😉

Attic looking towards the front of the house. Overall I’m pretty happy with the lighting package. I’ve known from the start I would replace the dining room light. I fell in love with a chandelier from World Market. I’m not that crazy about the foyer light so I have a feeling that will be replaced at some point too. The bathroom lights are fine but I might replace the globes eventually. They just seem a little plain. But really, I’m just so happy with got this house!
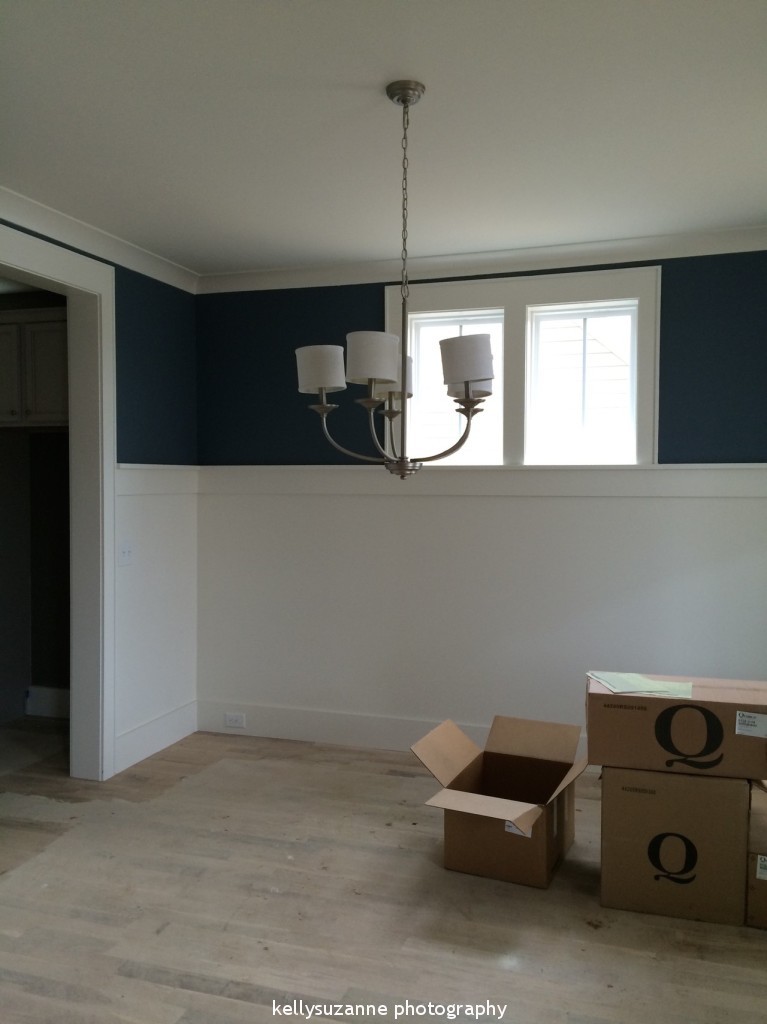
Dining room 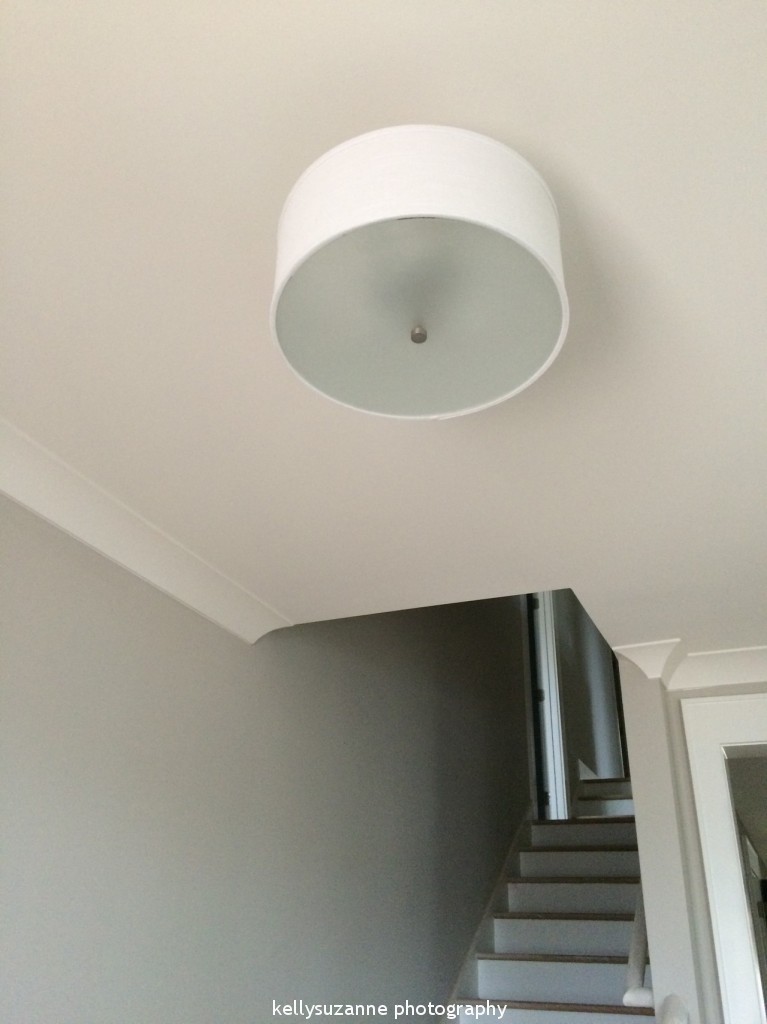
Foyer (kind of blah) 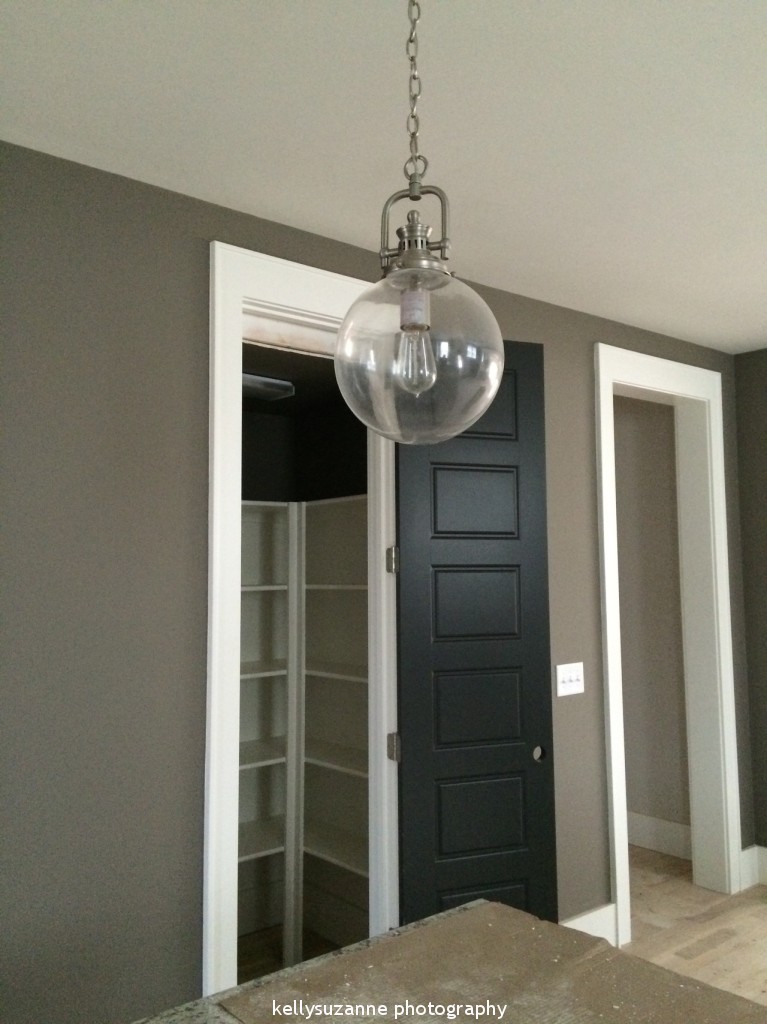
Island Pendant – which we both LOVE The other builder we were considering finally has some of their houses for sale. The plan we were looking at is for sale with about 700 sqft less than we got and pretty close to the price we are paying. I feel like we got an EXTREMELY good deal from our builder, plus I think our house will be much nicer in the end. Not to mention it’s already appraised for more than we paid. 😉

Kitchen faucet and tile. Tile will have white grout (though I kind of like it dark, it’s too late to change now) 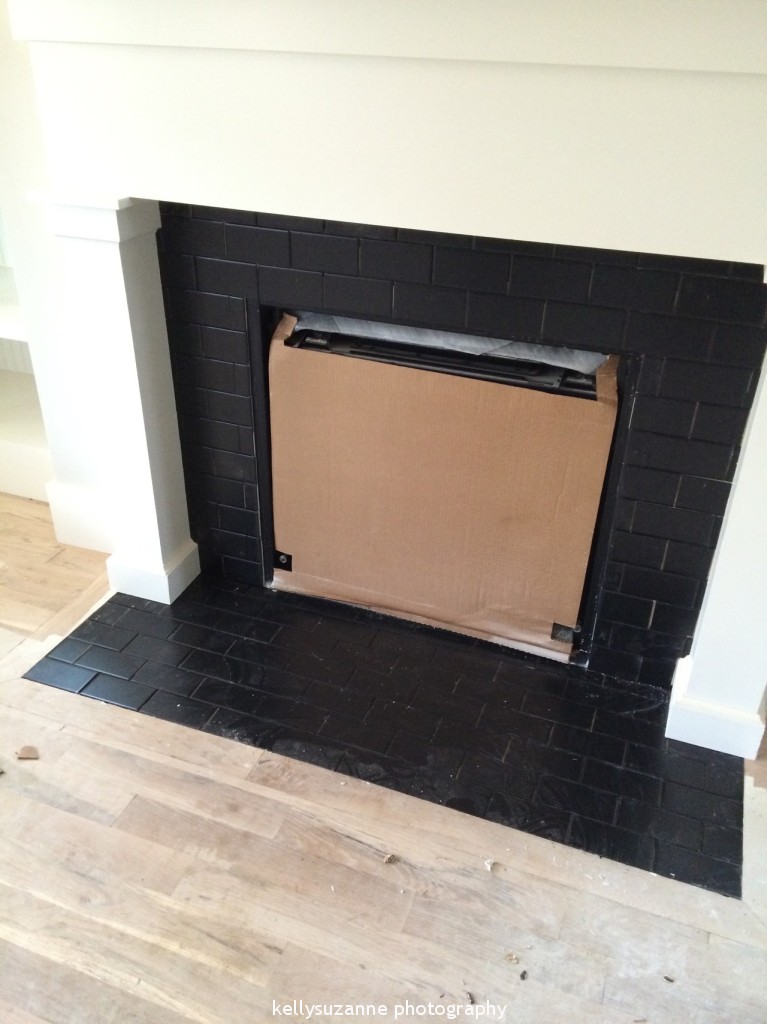
Subway tile around the fireplace! Really glad we changed this. 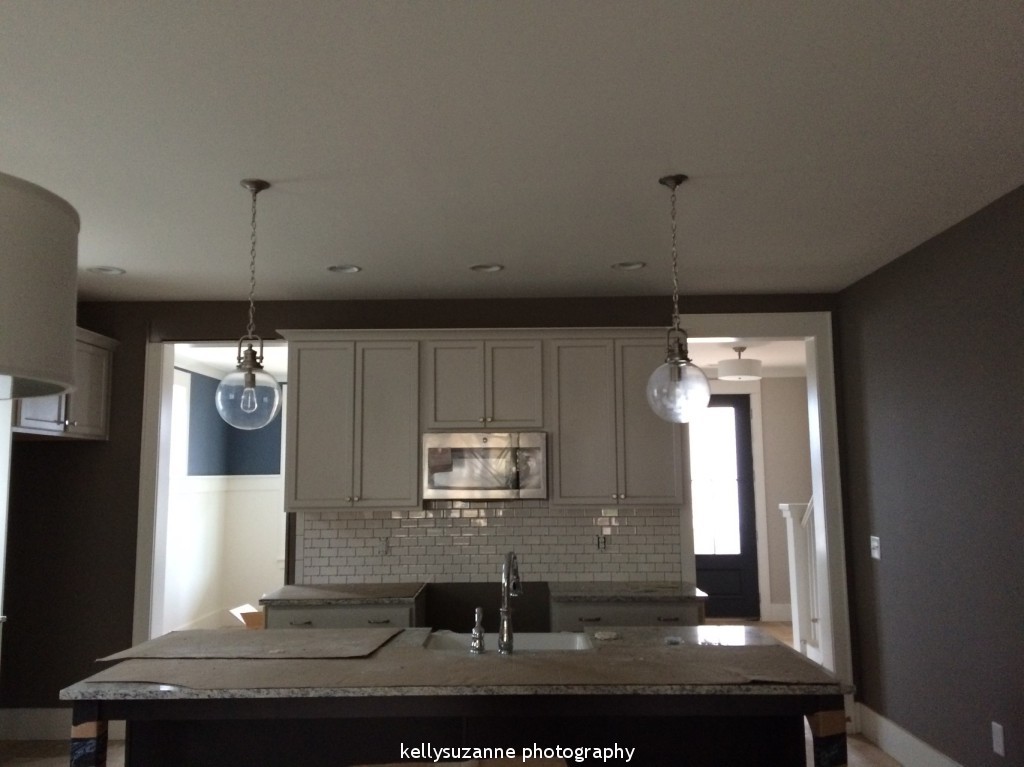
View into the kitchen. 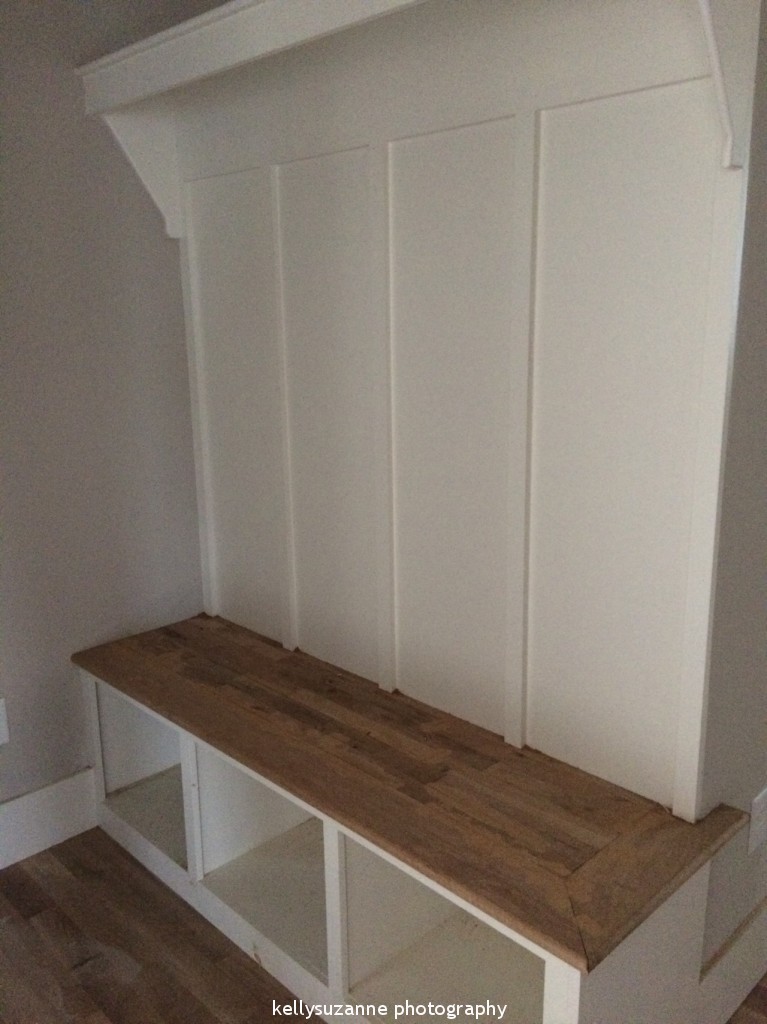
Mud bench. It will be painted the same as the doors but the bench will be left natural. 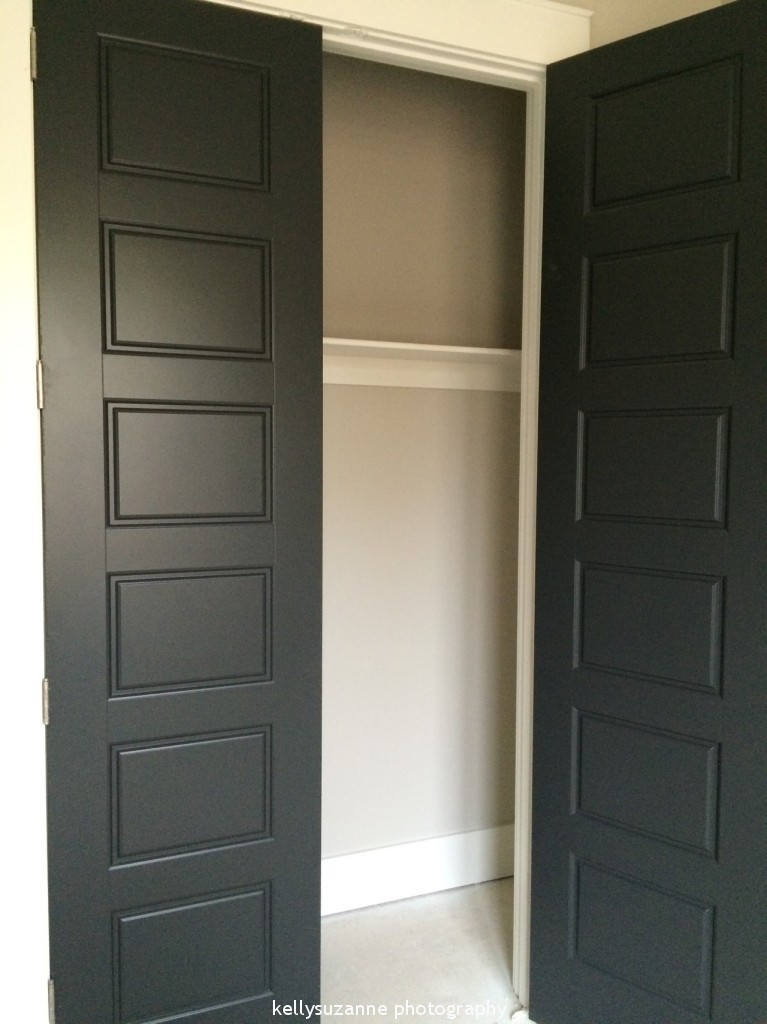
The door color 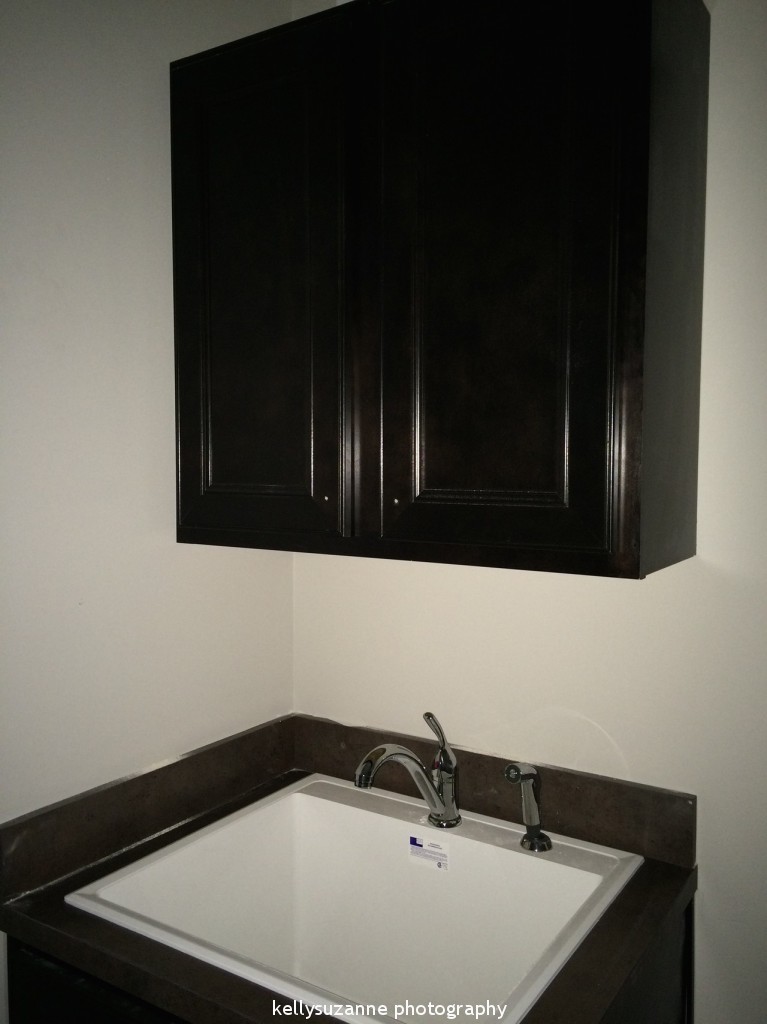
Laundry room cabinet and SINK!!!! I am so excited to have a sink in the laundry room! While we were there, we stopped by the office. The builder’s agent was on site and I wanted to check in with her. She told me that her and another agent agreed the vanity in the Ensuite bath was too small. She was going to work to see if we couldn’t get it changed out. I must say it doesn’t look as bad with the vanity sink and lights in but it’s still not ideal. I really just hope they change it out for something a little wider.
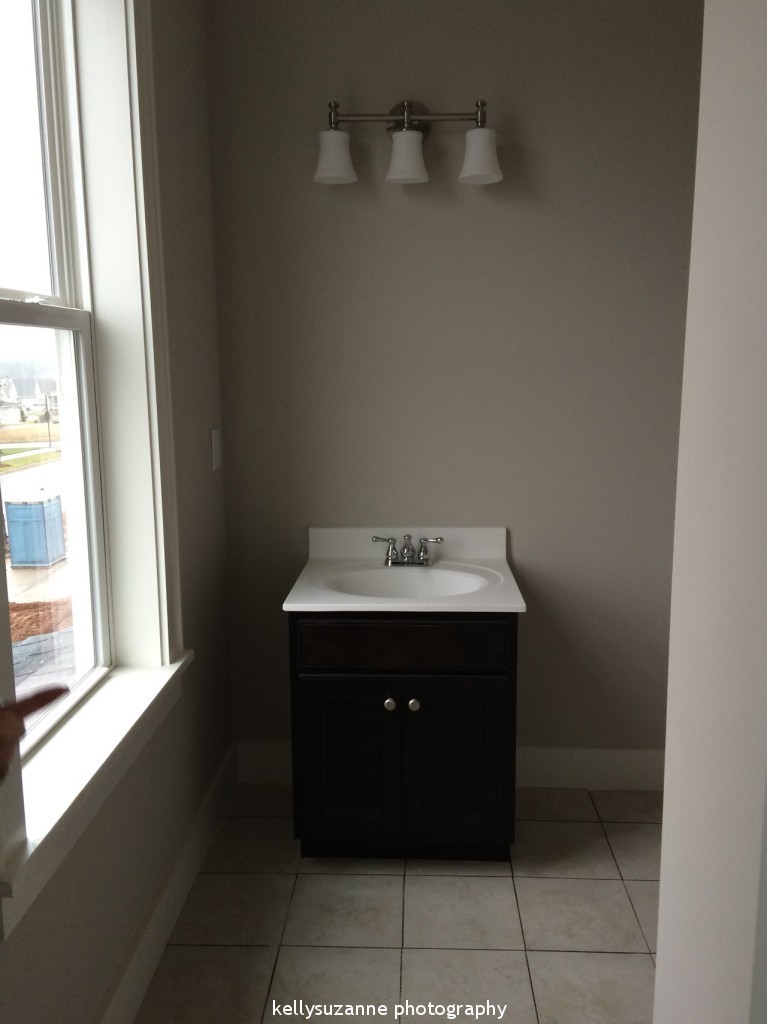
Ensuite vanity and light Matt and I will be running by the house this weekend so I should have more updates next week.
~k
